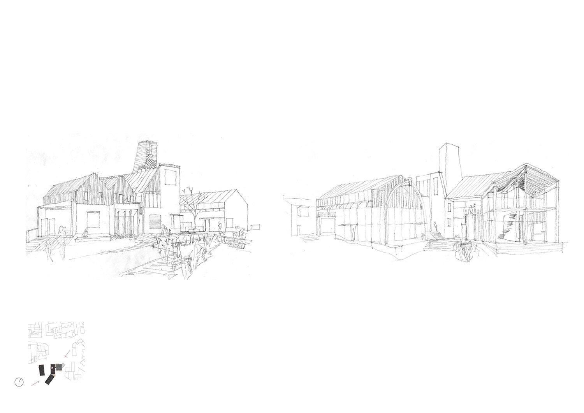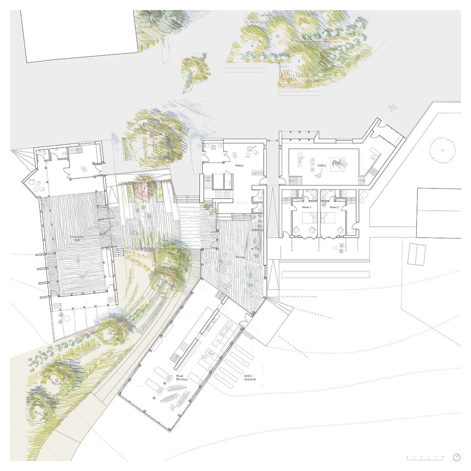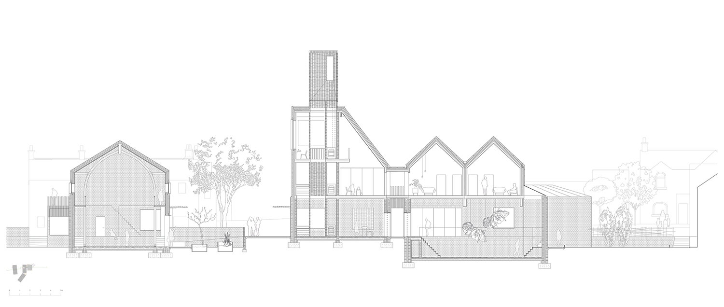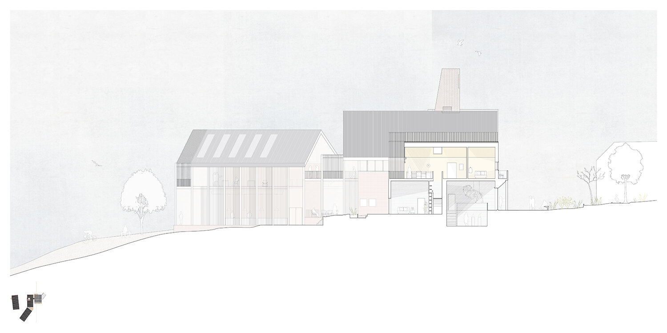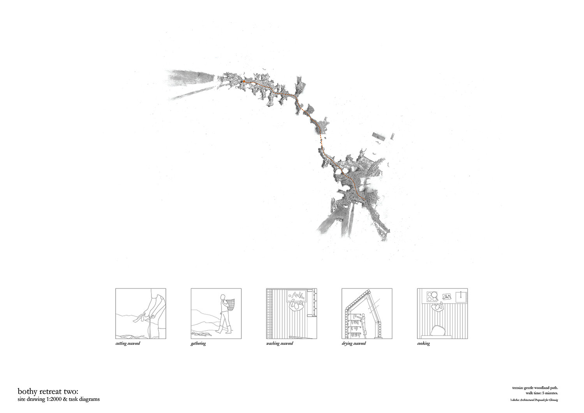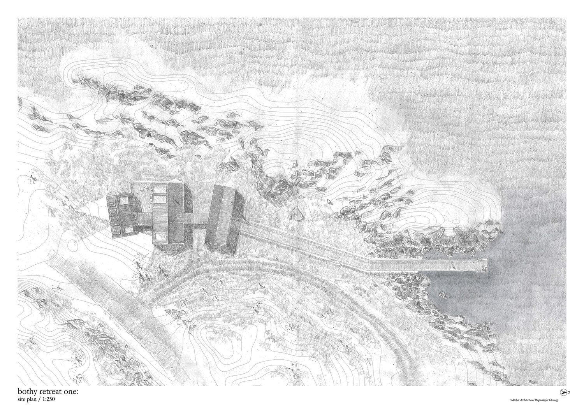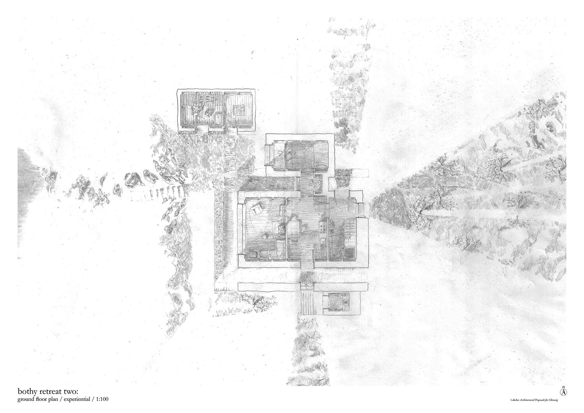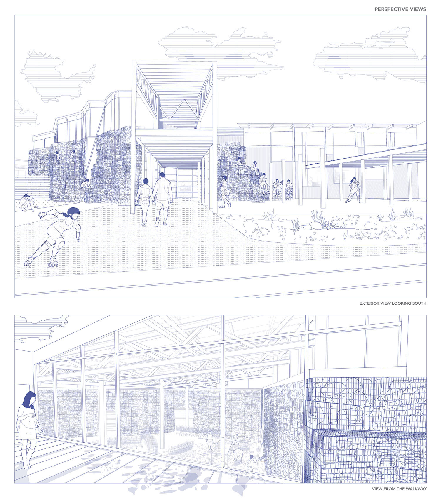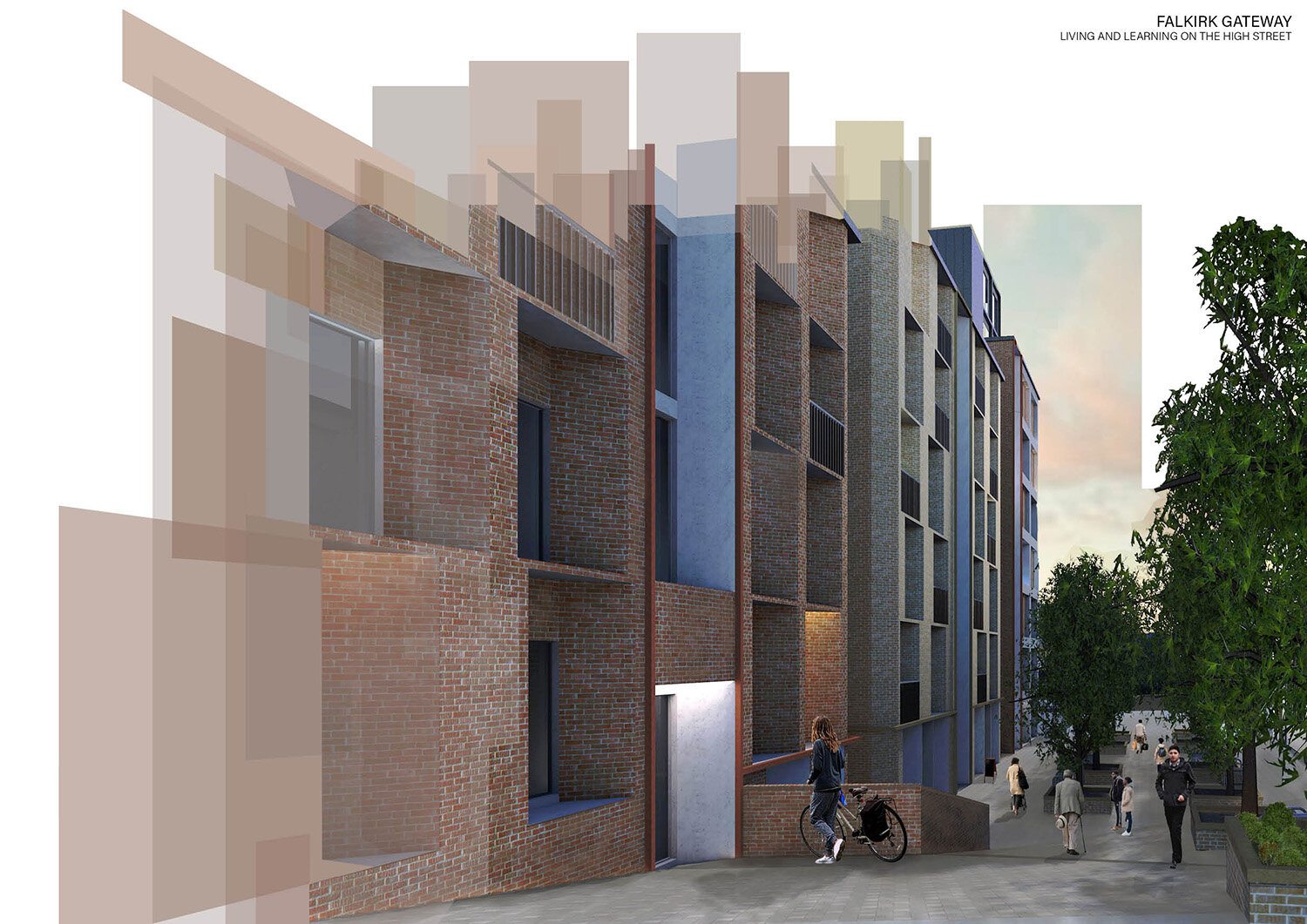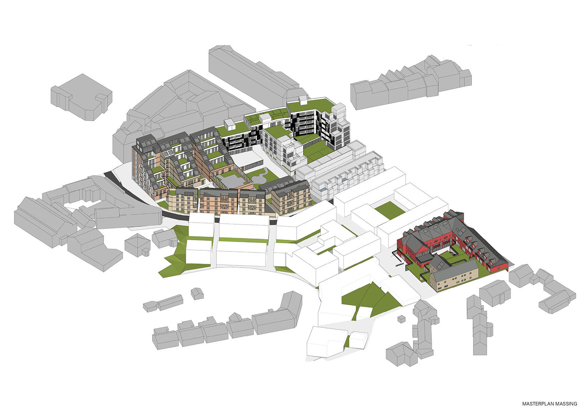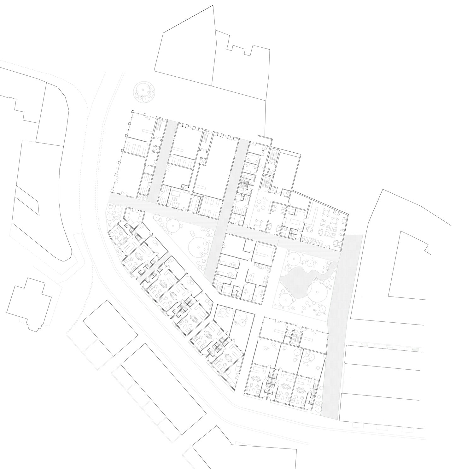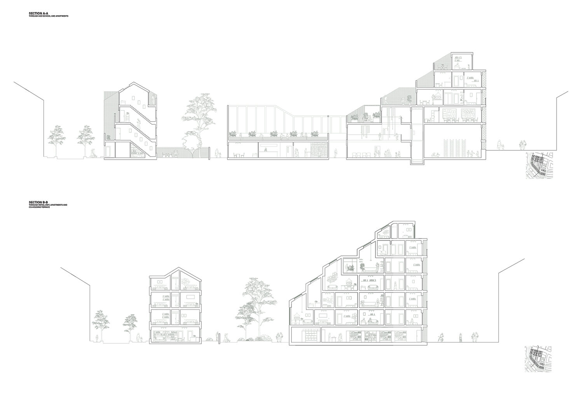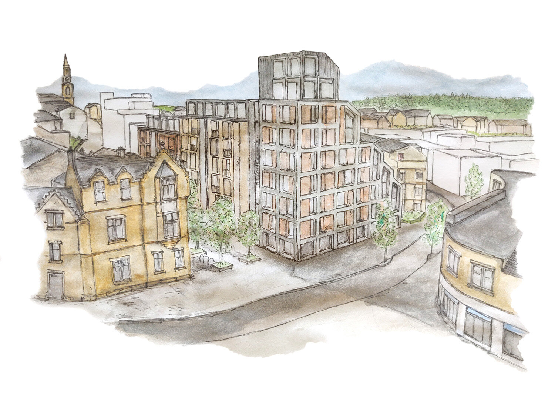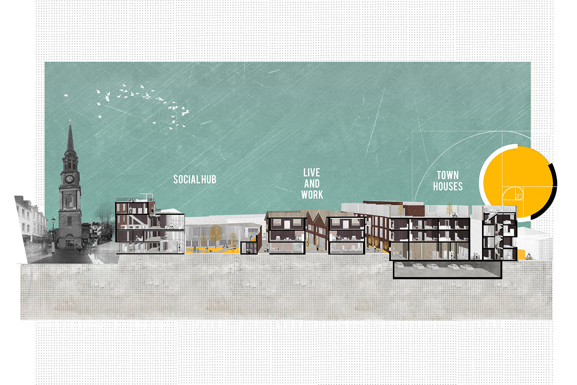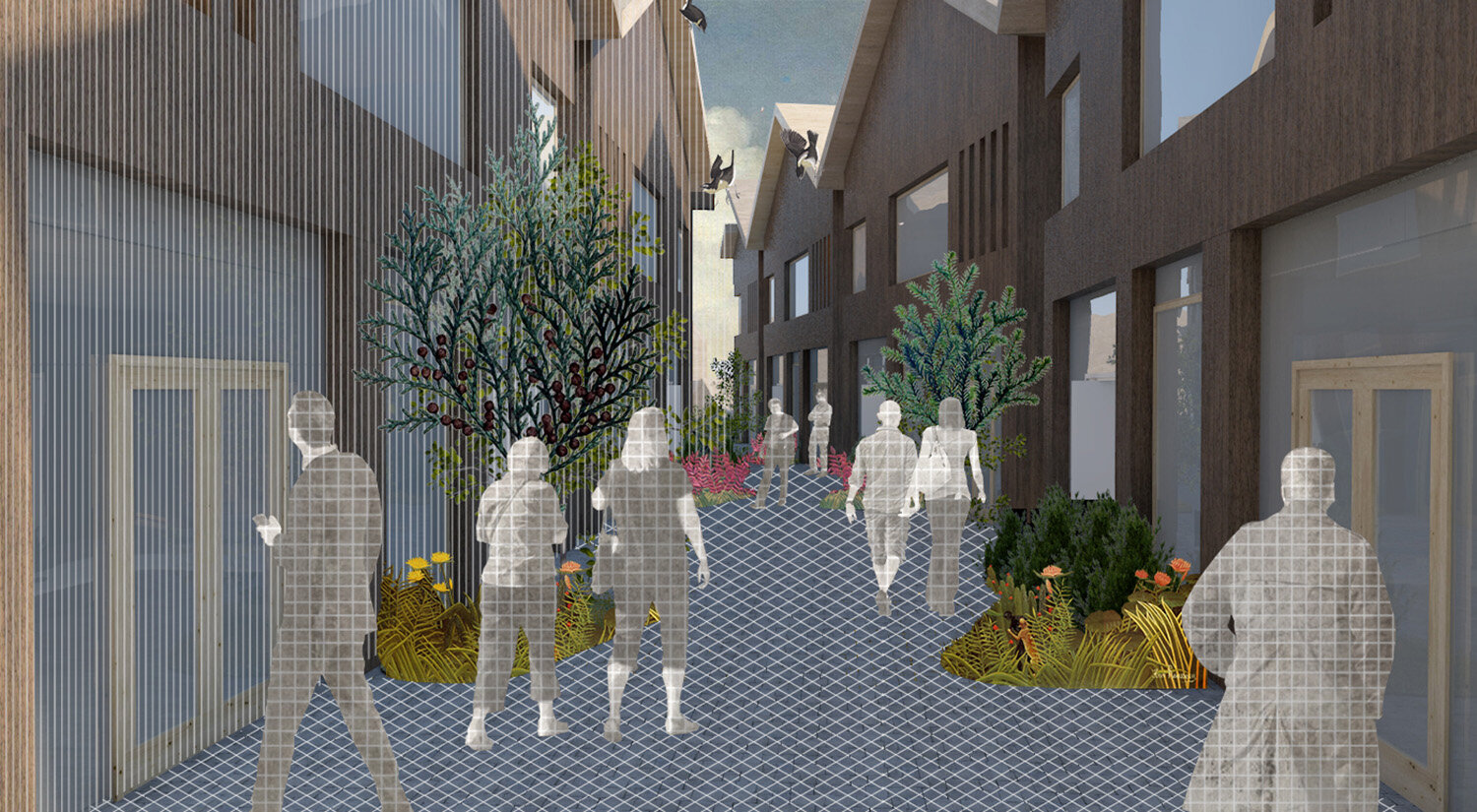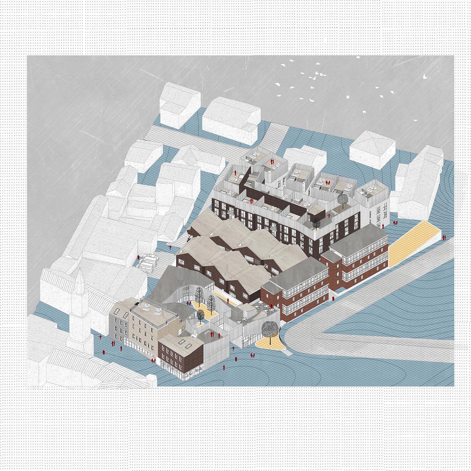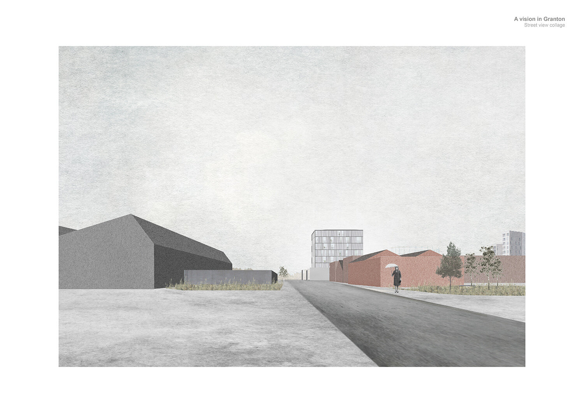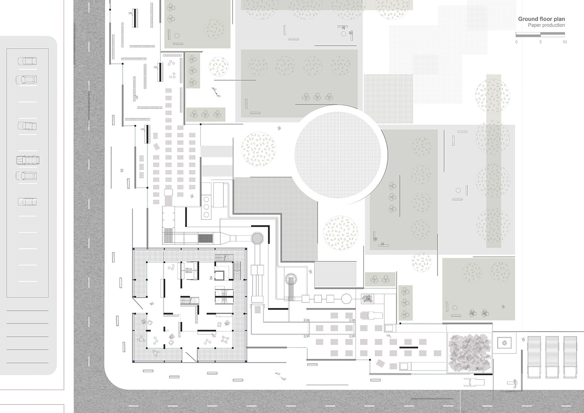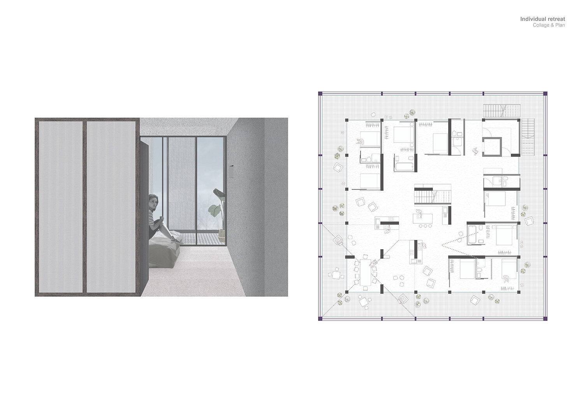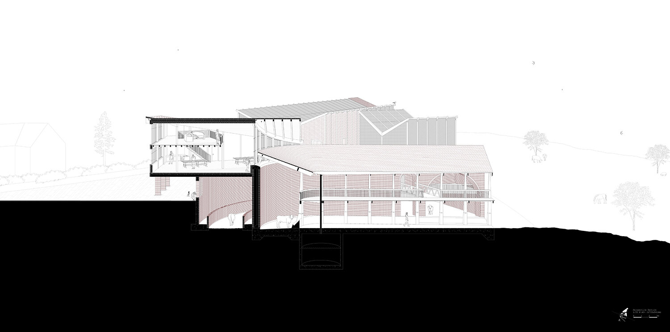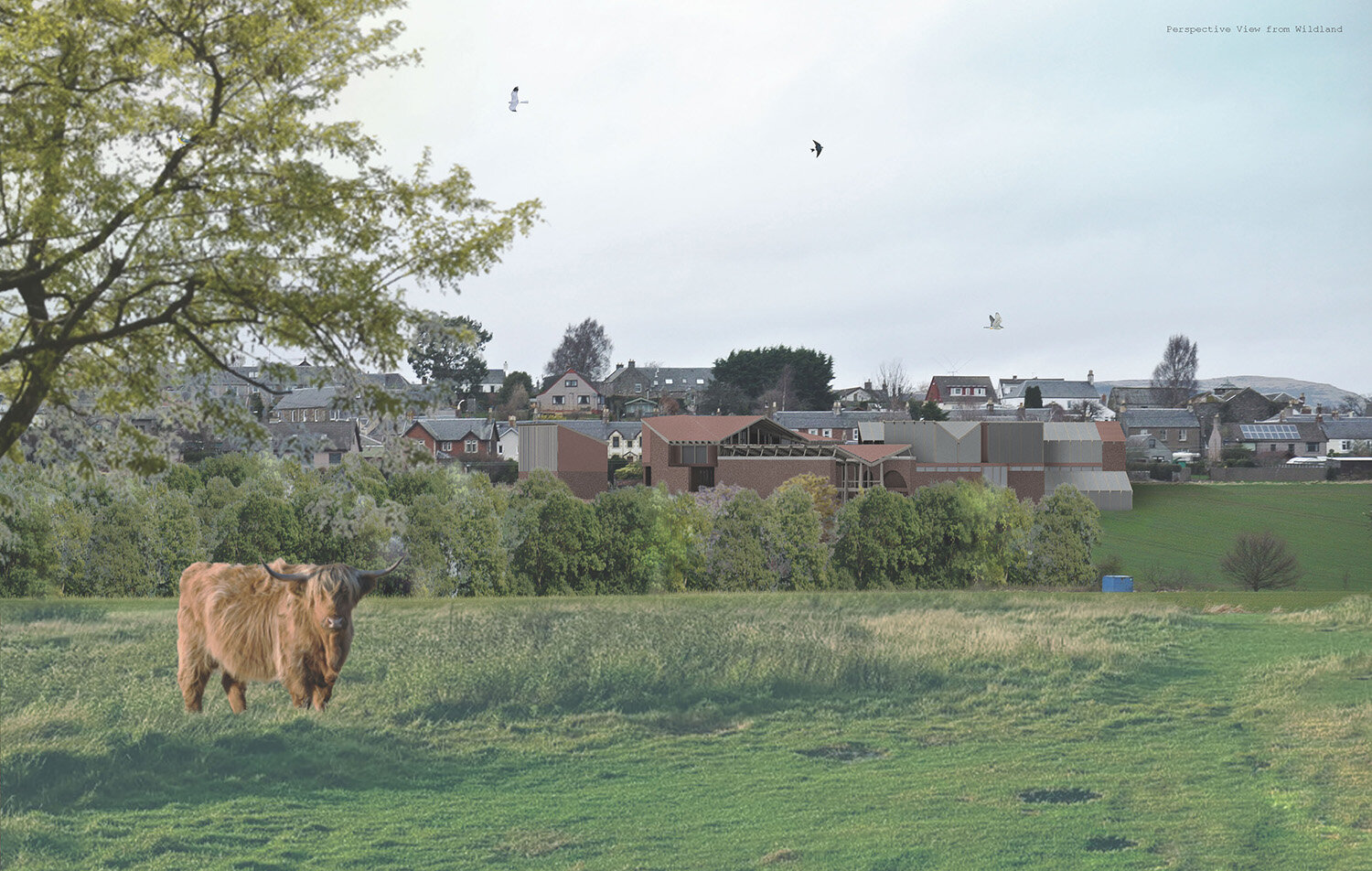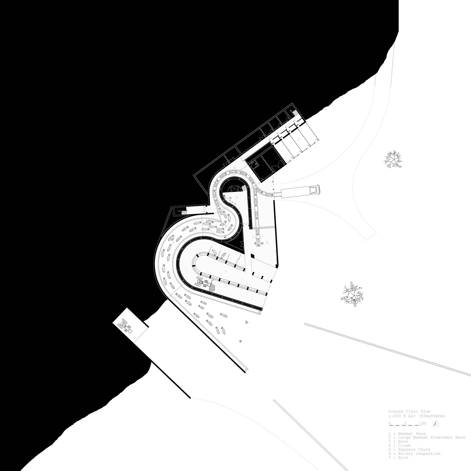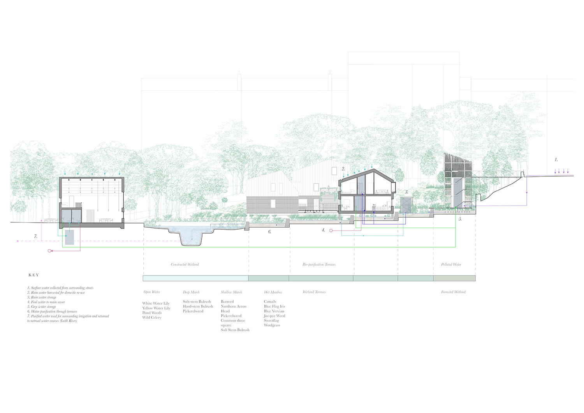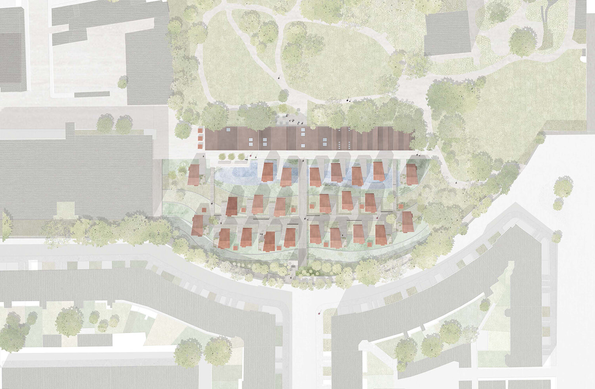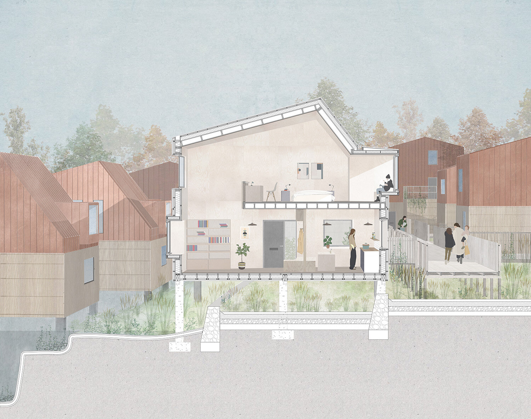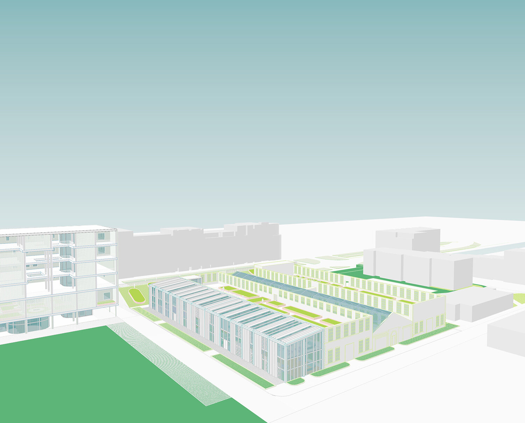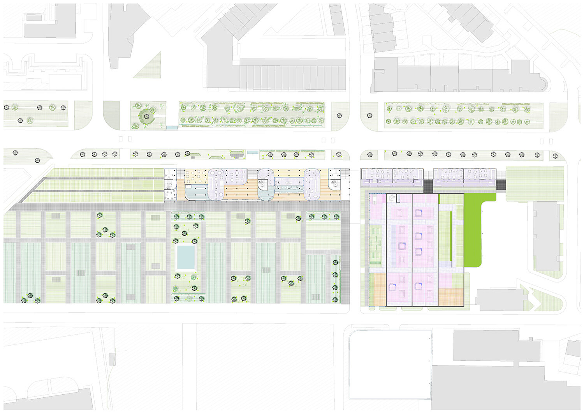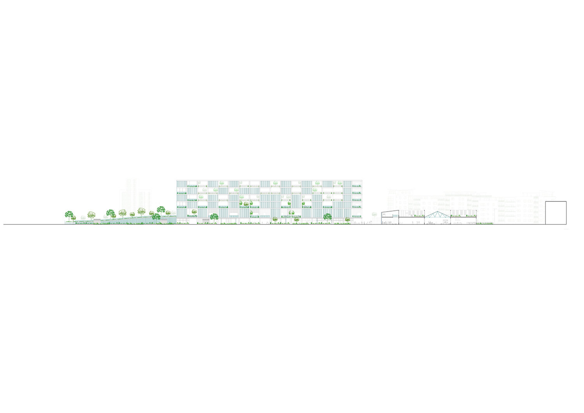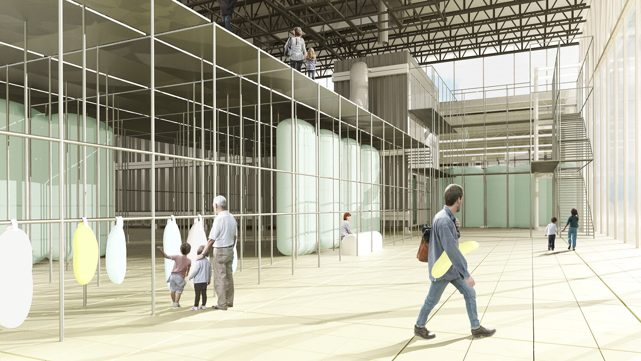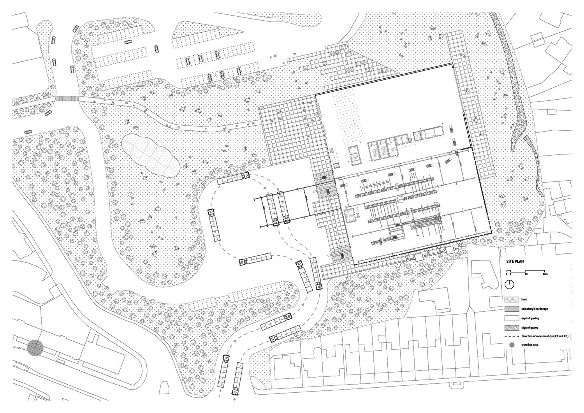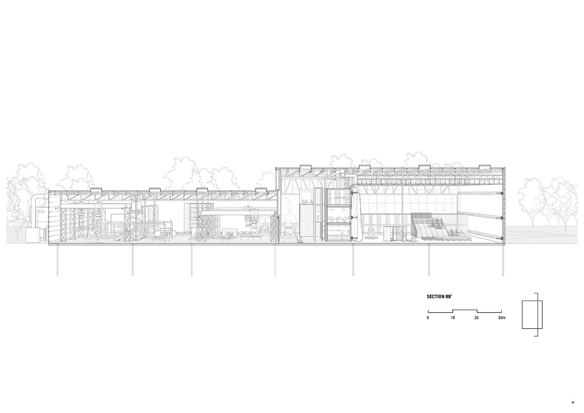J R Mckay Silver Medal 2020
The J R McKay Medal is awarded by the Edinburgh Architecture Association to the best graduating student in MA/BA Architecture at the Edinburgh School of Architecture and Landscape Architecture. The award recognises thorough analysis of the brief, evolution of a strong concept and the development of a well-considered architectural response.
More information about these projects and those of other graduating students from ESALA is on virtual display at https://www.degreeshow.eca.ed.ac.uk/2020/.
WINNER - Katie-May Munro
Errol Community Pottery and Weaving Centre
The Pottery and Weaving Centre in Errol, Perth and Kinross, aims to bring culture and community together through a hybrid design of living and working environments. The design investigates attitudes of privacy, interaction and shared purpose back amongst locals through internal and external gathering spaces.
Character analysis of Errol’s quirky urban context informs the design and planning. A connection with the ground and site is made through the earthen materials of timber and brick. The programmatic and the detail design are driven by climatic factors; the necessity to be out in the sun yet sheltered from the elements. The project engages in concepts of ‘ecosophy,’ as part of a wider masterplan linking public green spaces and exploring the urban-rural edge whilst encouraging a wider appreciation of landscape and nature.
Local industry and tourism are essential in sustaining purpose for housing. Many small Scottish towns face problems engaging with the peripheral fringes of housing. In providing small community hubs, opportunities for re-kindling social relationships through shared workplaces benefit residents and visitors in sustaining a small towns’ character.
COMMENDATION - JAMIE BEGG
‘s dòcha: Suggested Architectures for Glenuig
This proposal explores the potential for small dwellings that could contribute to mental health care in rural areas. Following on from my dissertation which investigated psychiatric architecture and care in the Highlands, the proposal culminated in a series of ‘bothy retreats’. The intention is that the bothies can be used for short stays by individuals suffering from mental illness. Drawing from Tim Ingold’s notion of the ‘taskscape’ and from the area’s history, each bothy facilitates a specific task – fishing, making sea salt, harvesting seaweed, thatching - which encourages engagement with their natural surroundings. The tasks are optional but seek to empower the individual through their control and inhabitation of their own environment.
With the coronavirus pandemic our lives have experienced an unprecedented upheaval. Entire nations have been forced into ‘lockdown’ and as a result the mental wellbeing of people throughout our society has been detrimentally affected. Our mental health care system is already overstretched and underfunded, and it is incredibly important that we look to improve and maintain it - people are going to need it more than ever.
COMMENDATION - SONAKSHI PANDIT
Urban Ca[r]talyser: A Reconsideration of Value Regimes through Architecture
The project degrows Edinburgh’s Craigleith Retail Park, transforming it into a hub for upcycling low-value materials into architectural components. Hacking the site’s retail infrastructure, the proposal transforms the site into a social hub and forum for the surrounding community and visitors. With interventions including a climbing wall, sports field, running track, performance and event facilities, the proposal reintroduces public space and pedestrians to the site, promulgating a more equitable way of living for the community.
Finding value in existing elements on site, the project upcycles 950 shopping carts found on site into ‘gabion-carts,’ utilising their affordances to identify structural, programmatic, environmental and social strategies for the project. These gabion-carts are used to construct transformable structural walls that can be climbed, seated on, played with and used to store goods. The ability to ‘grow’ gabion-carts with rubble fill from demolition works weaves an original tectonic system into the material networks of Edinburgh, prototyping the diversion of low-value material streams into architecture.
SHORT-LISTED ENTRIES
DAN ANDERSON
Falkirk Gateway: Living and Learning on the High Street
Falkirk Gateway aims to revitalise Falkirk’s ailing high street through enhanced residential, community and education opportunities in a large masterplan on the site of an existing shopping centre. The proposals replace the oversized, underused structure with a range of large family homes, smaller apartments and dedicated accommodation for older residents, alongside retail, a new health centre, a school for young people with autism and a new community education hub.
A new ‘city block’ of high-density development, with narrow closes and intimate public spaces drawing on the surrounding urban grain, layers a diverse range of functions to intensify connections across the community. Optimising its location at the western end of the high street, the project rises to nine storeys to create an ambitious gateway to a thriving, diverse, modern high street.
ILIA ANISIMOV
Falkirk Fusion Hub
The ongoing shift from retail stores to online shopping is expected to heavily influence Falkirk’s high street and the town centre in general. There is a need to provide alternative social activators for the high street as well as public attractions for nearby housing to link it with the centre. As a result, the proposed solution works to integrate existing housing to the high-street by linking the centre with the housing area to the South. In order to invite the public to use this link the project integrates a social hub district area next to the Tollbooth Steeple. The Social Hub Campus will have a role of culminating public activities in one area with diverse public facilities.
HOLLY BAKER
The Papermeable Complex
The Papermeable Complex houses a recyclable paper making production facility integrated with six storeys of residential units. Situated in Granton, the proposal aims to localise production traditional to the area and design it within a contemporary context. Occupying a corner of disused land, the complex neighbours former industrial buildings and recent residential development. The project revolves around permeability as a central concept - being one of paper’s inherent qualities - it explores the term from an urban to domestic scale. The Papermeable Complex aims to provide a new lifestyle in Granton, utilising a layered language of materials to envelop a porous domestic space.
WULFRIC CLACKSON
Errol Wildland Support Centre
Taking inspiration from the Knepp Wildland project in Sussex, the Errol Wildland Support Centre explores the creation of a re-wilding project in Errol, Perthshire. The building aims to support this process, providing facilities for the handling of large herbivores introduced to the Wildland, facilities for wildlife rescue, and space for research. Much of the design is driven by functional requirements, most clearly seen in the animal handling system, which is based on the designs for humane livestock handling systems by Temple Grandin. The building exists on the boundary between the human and the natural, exploring humanity’s past, present and future interactions with nature.
HOLLY GOODWIN
Constructing an Eco-Tone
Constructing an Eco-Tone sets out to mediate social and ecological differences in Edinburgh through an urban wetland housing project for the homeless. Ecologically, a degraded urban site on a former marshy flood plain is restored to a place of rich biodiversity through a terraced wetland landscape that creates the possibility for storm water purification and for mitigation of flood risk. Sociologically, the housing and rehabilitation centre for the homeless creates the possibility for transition from urban poverty, providing a place of refuge. The proposal addresses the limits of human tolerance of extreme climate events and serves as a bridge for the vulnerable to transition back into mainstream society.
QAMELLIAH NASSIR
The Sitopian City
The Sitopian City aims to build sustainable communities with universal access to high quality nutrition. It stems from the belief that food is not a luxury item, but an essential part of life that deserves a central role in society. A transparent mode of production is created in a space that negotiates the activity with community. With a central theme of transparency, the project aims to bridge the gap between the consumer and the consumed, the past and the future and the old and the young. By juxtaposing themes of transparency, consumerism, food production, culinary pleasure, the spaces occupied by the gastronomic activities form a bridge between the community, the wider context of Edinburgh and the dwellings’ inhabitants.
KERRY ZHOU
Self-Build Fun Palace
Self-Build Fun Palace is an architectural solution to transform an outdated industrial unit into a new social space. Self-build means the new space has a workshop which sits adjacent to the social space, serving construction products that are required for the building transformation. Fun palace means that the place is for fun (social, entertainment and learning), while the building’s function can be flexibly changed by its users. The Palace aims to adapt an old building to a new program with minimum deconstruction and maximum reuse of the existing building elements; it is not built but plugged in.
As recent decades have witnessed the rapid development of online shopping, a substantial car-oriented retail park is becoming outdated. The site of this project, Craigleith Retail Park, sits in the middle of a residential area on Edinburgh’s outskirts . As there are very few cultural and entertainment venues for the residents in the neighbourhood, turning one of the redundant retail units on-site into a cultural and leisure place could be a strategy to attract more visitors to the site. This strategy brings profits to the other retail units near this building, activates the otherwise quiet residential neighbourhood and brings people together through various cultural activities.

