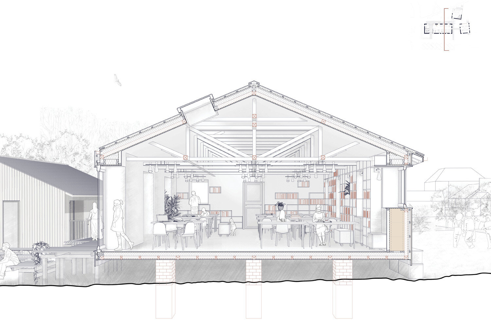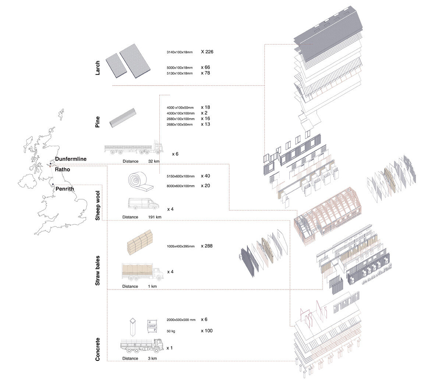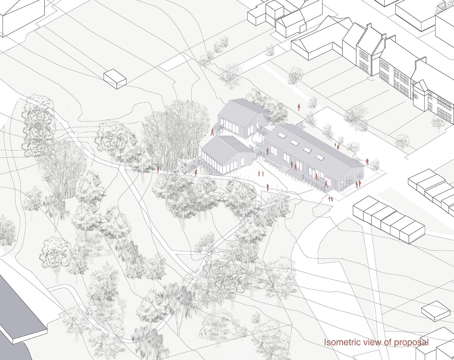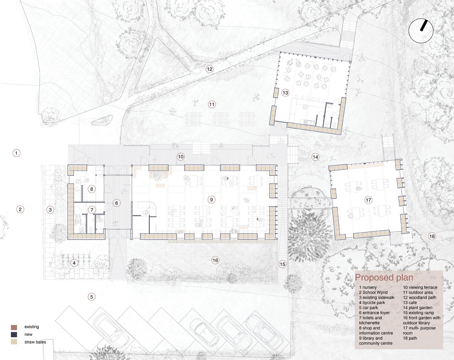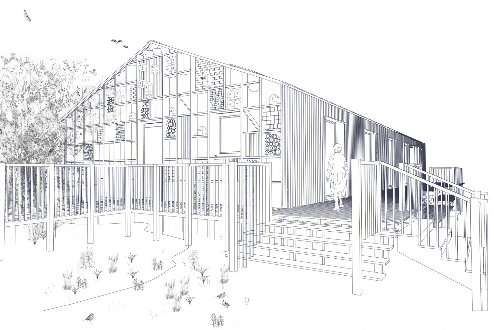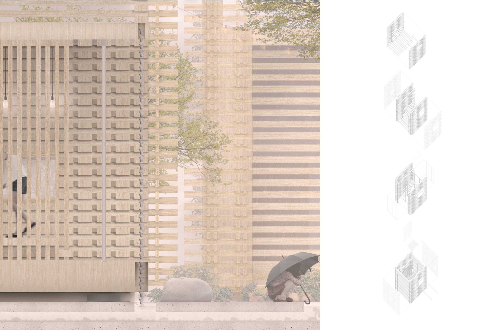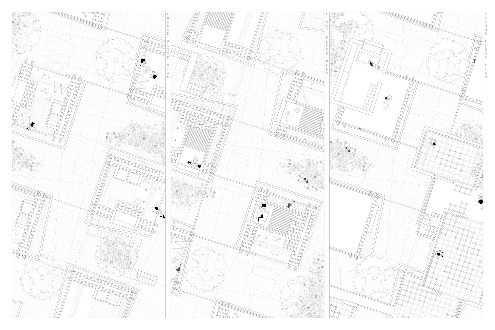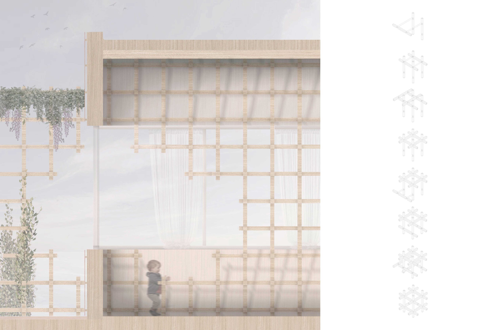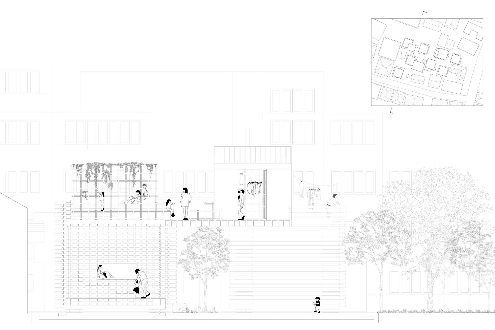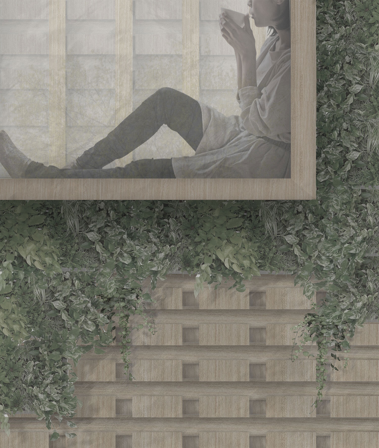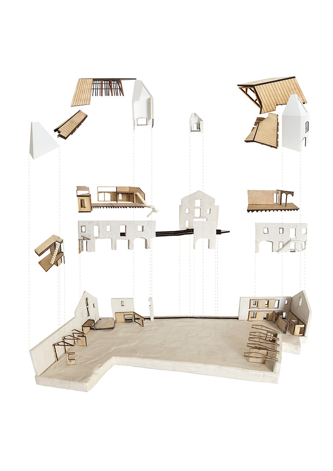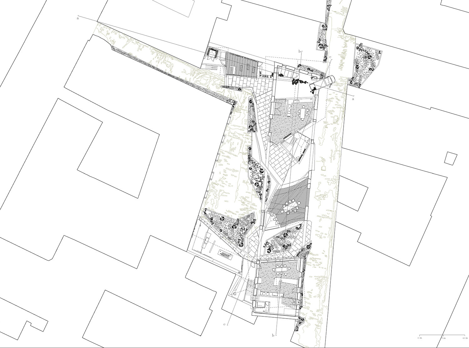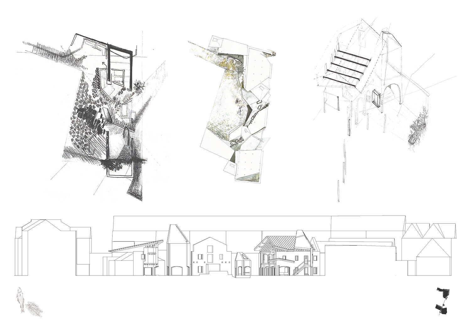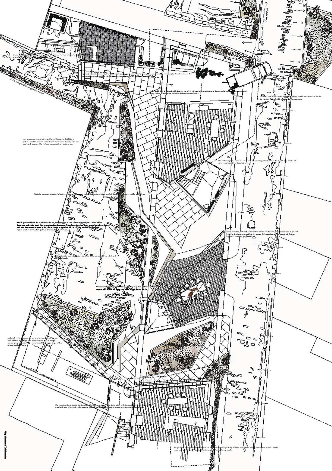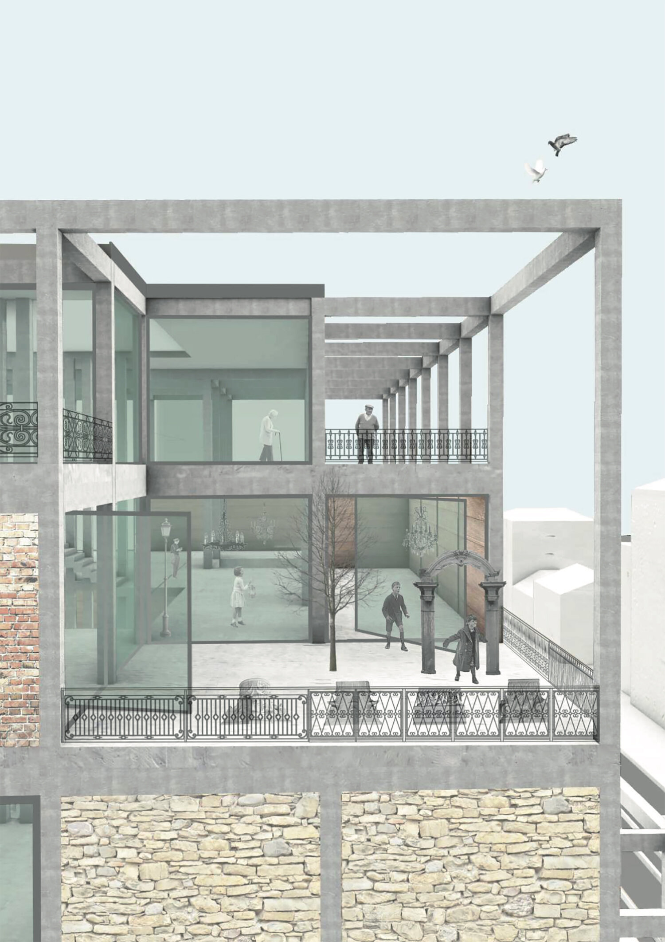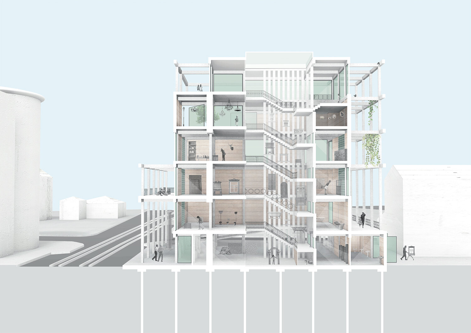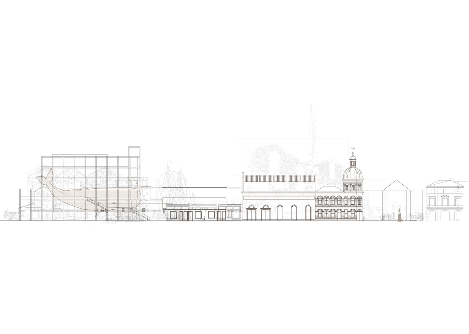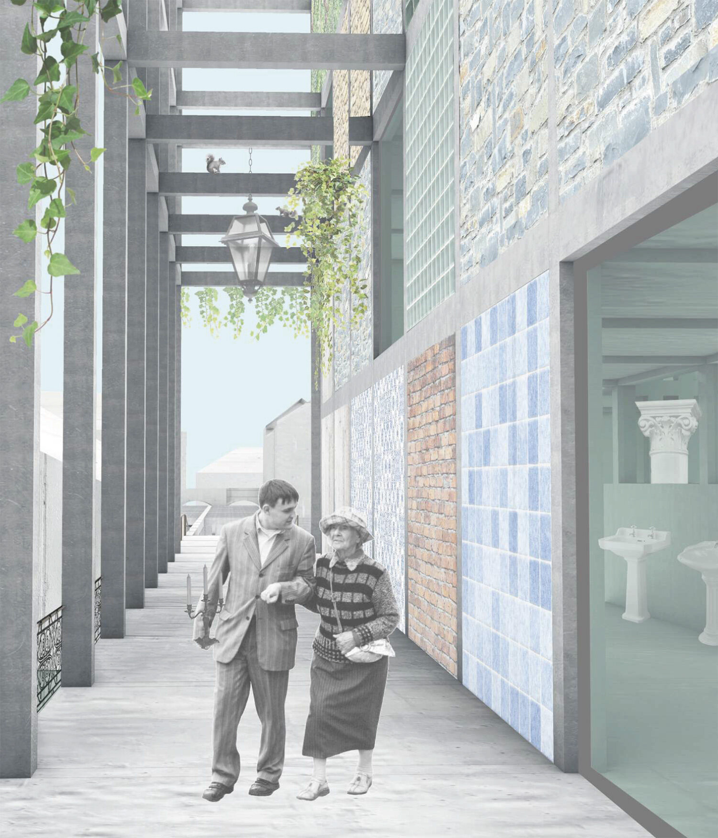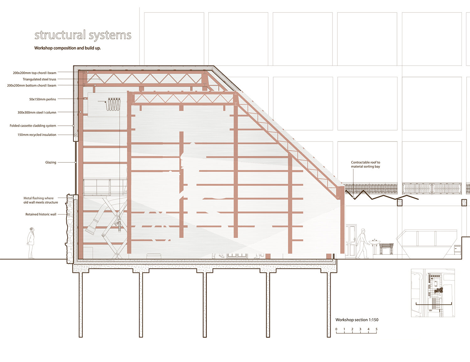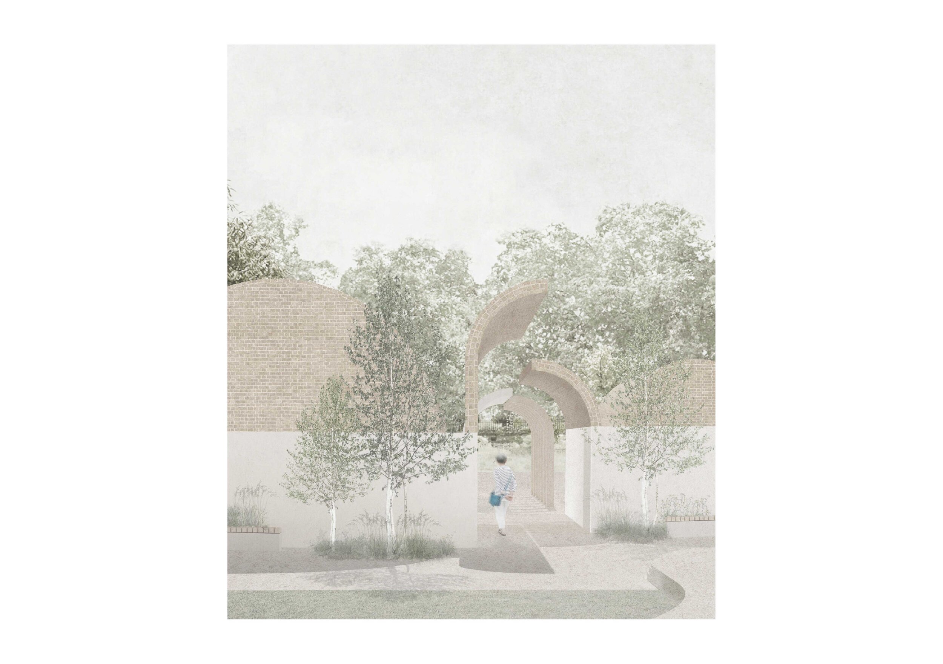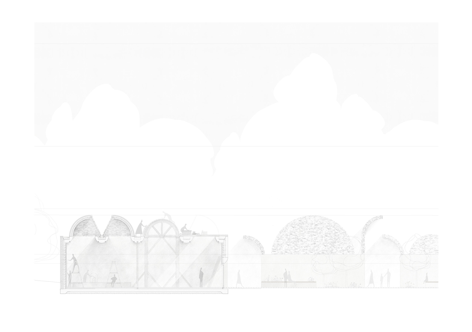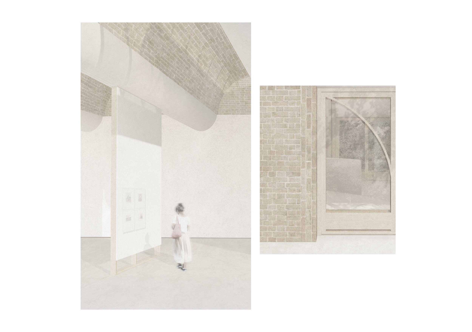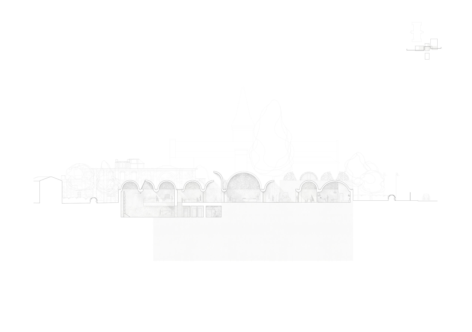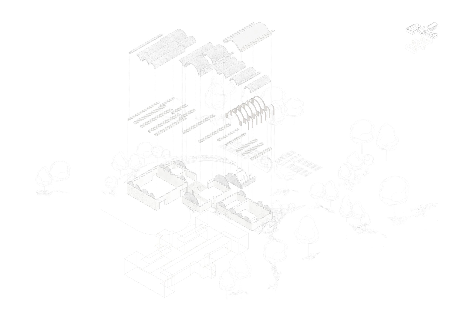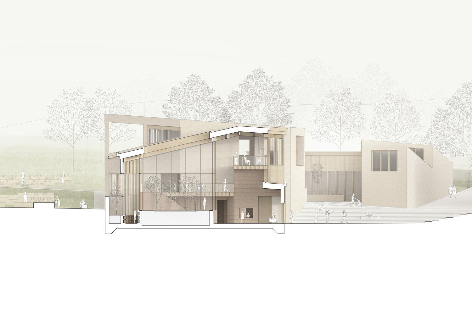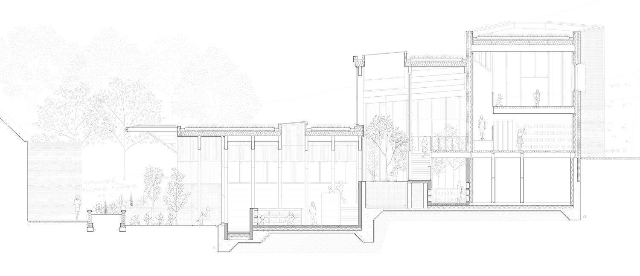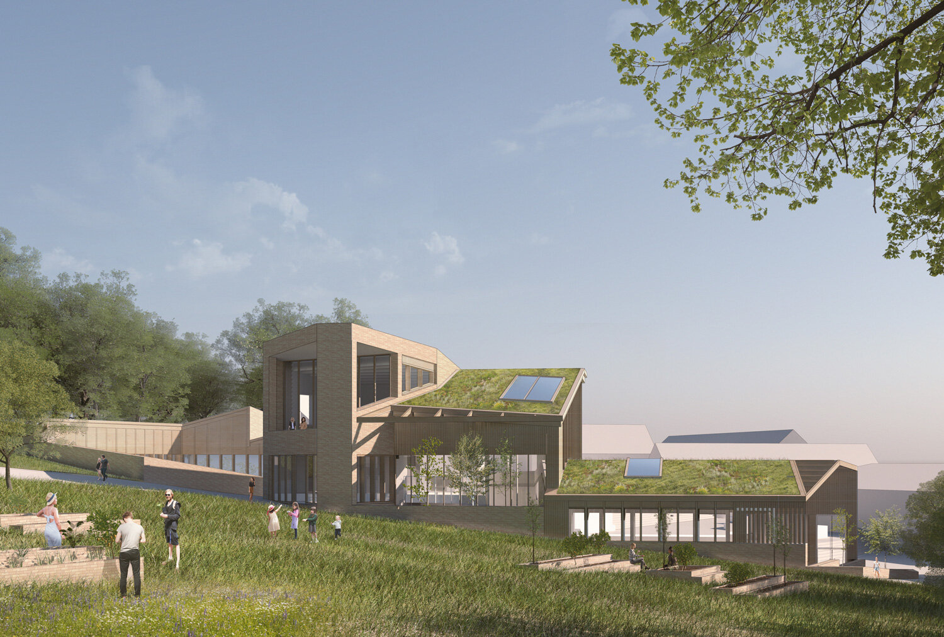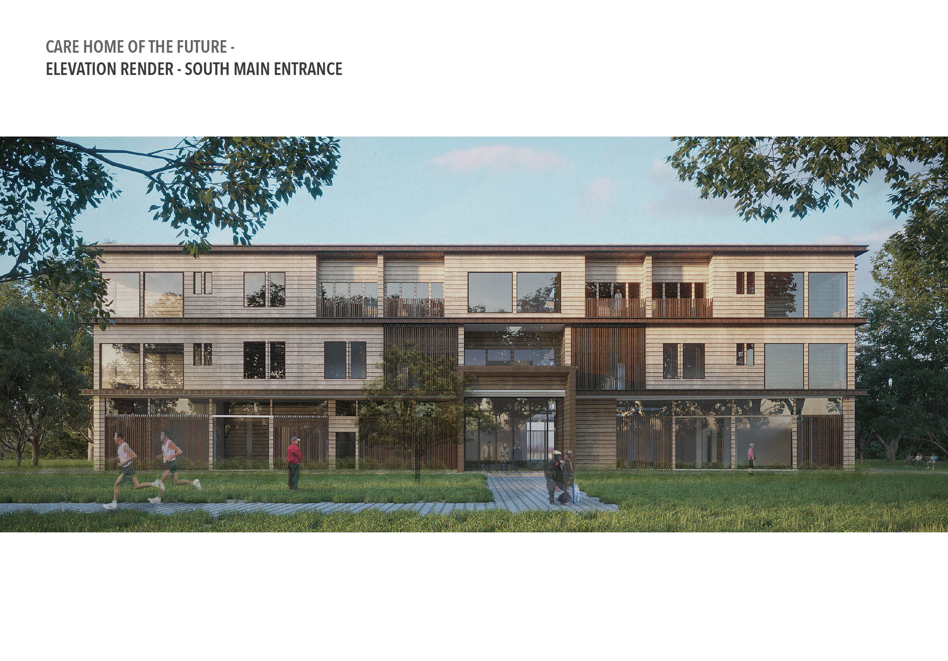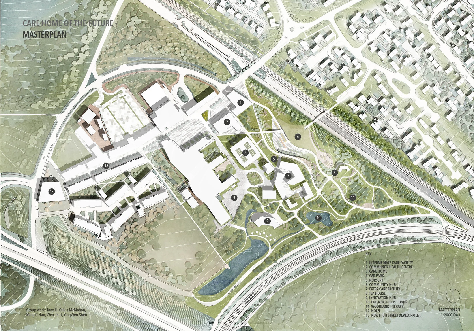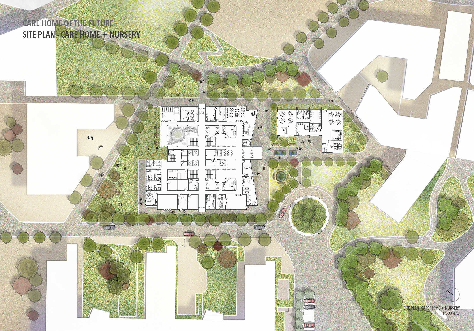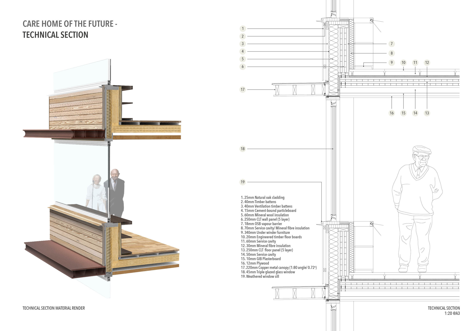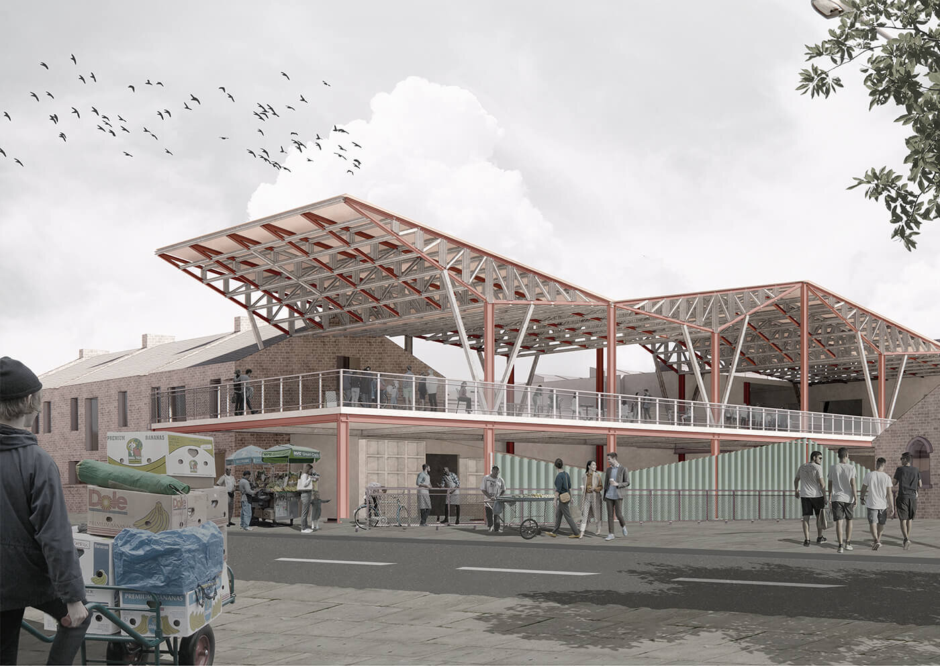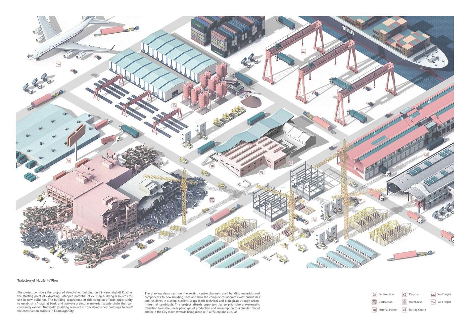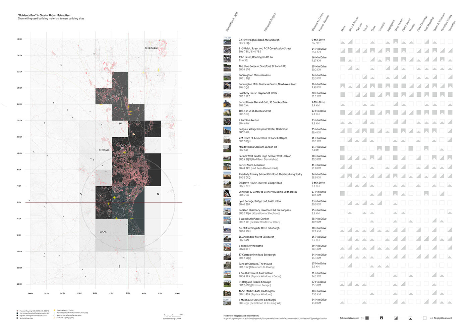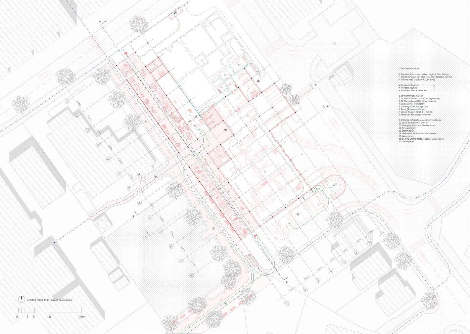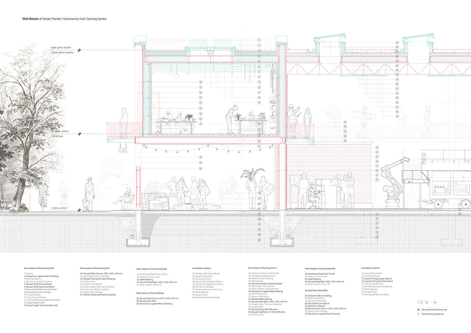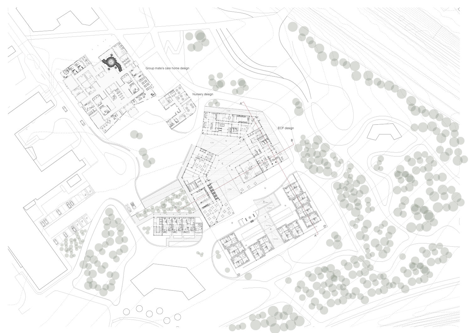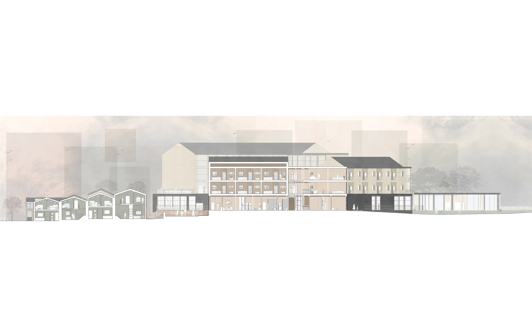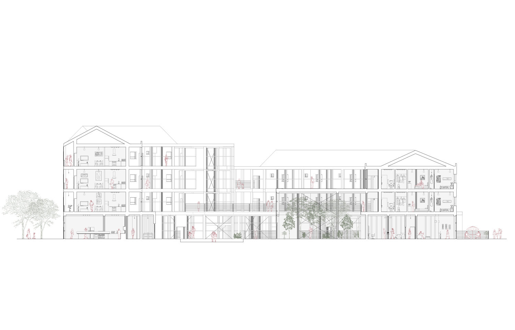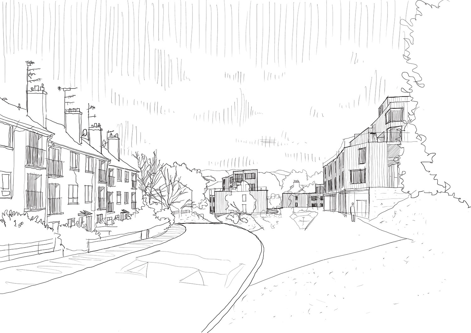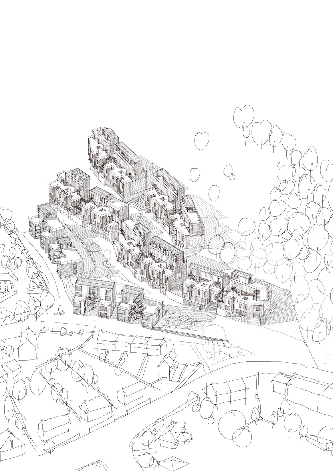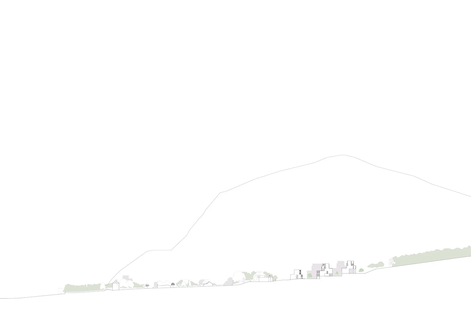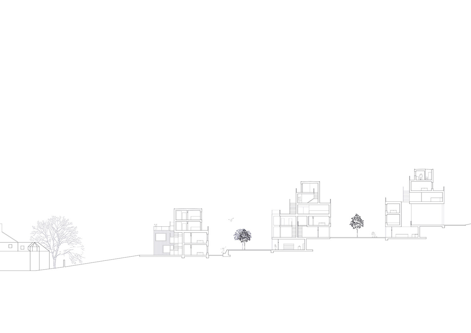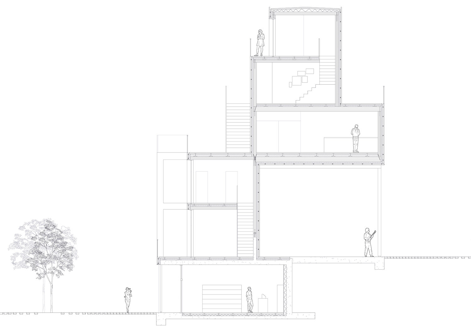J R Mckay Silver Medal 2021
The J R McKay Medal is awarded by the Edinburgh Architecture Association to the best graduating student in MA/BA Architecture at the Edinburgh School of Architecture and Landscape Architecture. The award recognises thorough analysis of the brief, evolution of a strong concept and the development of a well-considered architectural response.
Please scroll down to view the 2021 winner, commendations and short listed entries. More information about these projects and those of other graduating students can be found by visiting the ESALA virtual showcase or the Architecture Fringe Graduate Showcase.
WINNER - GERGANA NEGOVANSKA
The Last Straw : A Case for Reuse. New Ratho Community Centre
Within the context of the circular economy in construction, the project looks at the potential of reusing a soon-to-be-demolished library in Ratho, West Edinburgh.
In the process of urban renewal buildings are routinely designed, built, used, and demolished to start on a ‘blank slate‘. In contrast, the project looks at the potential of reusing a soon-to-be-demolished library building in Ratho. With a limited intervention to the existing structure, the proposal responds to and enhances the building’s social, ecological and historical relationships to its site, proposing a flexibles pace where the community can gather and interact with nature.
Through the use of locally grown straw bale in West Lothian and larch cladding from Dunfermline the structure is adapted and many of its inefficiencies addressed concerning thermal performance, carbon footprint, climate, sustainable materials, durability, and cost.
The rich biodiversity inspired the creation of a habitat wall, which provides shelter, nesting spaces and food resources for the various species in order to enhance the ecological system of the site.
By considering the building’s history of movement across cities (the library was originally located in Kirkliston) and finding value in the ‘inappropriate‘ and ‘temporary‘ building components, the proposal challenges the linear model of resource use and promotes the rehabilitation, reuse, and extension of this much-loved community building, also planning for its eventual disassembly and end of life. The design of the project and the material choices that inform it are not limited to the here and now, but consider its past, present and future to allow for a life-cycle of reuse and the movement of materials and components across different sites
Find out more:
ESALA Showcase / Architecture Fringe Graduate Showcase / LinkedIn Profile
Judges Comments:
“The EAA were drawn into the immersive process of the student, and impressed in the care and thought brought to repurposing of the modest shed set in the outskirts of Edinburgh.
While this is a simple brief & programme the judges appreciated the depth of understanding that is demonstrated in the construction details, and the way that the introduction of basic materials transformed the tired utilitarian building into one that could be loved by the local community.
The forensic itemisation of the shed’s components was a powerful illustration of the embodied energy of the existing structure, the inherent value of the existing building fabric. This followed through to promoting the reimagined buildings disassembly and the materials lifecycle.
The proposals gave nobility to the humble, turning base metals into gold, and can be taken as template for adjusting our value system for a future where natural resources are scarce and should be used with responsibility and sensitivity.”
COMMENDATION - MAYA Campbell Nagayasu
In Praise of Shadows
This sustainable co-living project in Tokyo celebrates technological advancements in timber construction, explored through micro living as a model for affordable urban dwellings.
This co-living project addresses the neglect of single-parent households living in the shadows of Japanese society. However, in a region of very hot and humid summers, shadow can also be very desirable. Shade provided by sliding screens – traditionally used as doors or partitions, and diffusers of light – also facilitates privacy. Conceptually, these screens allow the whole site to be treated as one large residence – the modular units simply spaces within this ‘home’ that can become fully enclosed whenever residents wish to withdraw from the wider group.
This project also has a sustainability objective; using thinned timber exclusively, the architecture aims to showcase the untapped potential of this unconventional material source in construction. The limitations inherent in this type of timber were overcome by exploring traditional Japanese joinery techniques – combined with contemporary methods of mass production (CNC milling) – where each element joins together to form a structure that is extremely resilient.
At the heart of this project is a wish to shine a light, literally and metaphorically, on the beauty of the bones of a structure; indeed, to make a virtue of the multidimensional sculptural form in a way that many designers of buildings, in choosing to conceal them, do not. This project becomes a celebration of traditional Japanese joinery skills, reinforced as necessary with more contemporary techniques, where elegantly interlocking elements play an integral role in the structure as a whole, embodying a sense of the emotional closeness, and potential community and mutual support on site.
Find out more:
Judges Comments:
“The EAA were impressed by the exploration of theme of how we live by rethinking the domestic type through co-living. Life on our busy planet requires an urgent rethink of how much space we need (and how many possessions we own).
The comparison of Edinburgh with Tokyo highlights the cultural differences, and while the response to the challenge will differ with the particular cultural context, the questions raised by this design provoked reflection by the EAA panel.
The EAA admired the beautiful drawings that explore the materiality of wood, which has resonances with traditions of Japanese construction, but as a natural material has value for our health and wellbeing, while also being an important building material in mitigating climate change. The ‘day in a life’ sequence of illustrations that show how adults and children my interact the building at different times in a day were particularly powerful.”
COMMENDATION - ELLIE HUDSON
A Fishmongers and a Woodworkers / the spine, the creel
Gesturing at the rich heritage of the fish and timber trades of Leith, two quotidian interventions, a fishmongers and a woodworkers, cradle the existing masonry shell of an eighteenth century factory building.
The compression of activities and materials in Leith docks necessitates threads of release, dynamic zones which feed and transport these materials to the city. Industrially indeterminate space is carved into interstices where raw materials are refined. Pulling away to the north and south in the centre of an industrial block on the edge of Leith links, two synchronised timber structures set up a ‘jack and jill,’ sibling relationship which is held in tension by the formation of a residual courtyard garden.
The east facing masonry wall is activated as a ‘spine,’ whilst the west façade is flexibly broken down to address the come-and-go of the public-facing fishmongers’ shop. Gently make sense of what it means to be distinct in programme while thoughtfully dependent, this pair of charged volumes aim to test the definition of mixed-use; through stereotomic variation, delivery, views, and material distinction according to use.
Inserting four turrets at particular moments in plan, circulation evolves to inform the overlapping of daily activities focused on evening sharing of food, skills and stories of local trade, captured most directly in the smallest and centralised turret. The thoughtful integration of disparate programmes aims to challenge attention, addressing the way users perceive humble textural details. In response to the tangle and extension of the port, micro-industries contextualise the import-export heritage to elevate and de-tangle raw movements which are often lost within the richness of the surrounding urban grain.
Find out more:
Judges Comments:
“The EAA were impressed by the social analysis of the people and their pattern of life which in turn informed the drawings, in particular the plans which seemed infused with industry of the sea.
The development and exploration of the design was captured in a rich tapestry of heritage, material, culture and activity. The creative reuse of the existing building promoted material circularity, passive design and the employment of natural materials.
The EAA admired the broad range of medium use to explore and illustrate the design including models and watercolours. This delivered the concept at both a strategic and detailed level.”
SHORT-LISTED ENTRIES
jemima brakspear
Salvaging Salvesen
Salvaging Salvesten is a six storey concrete framed structure infilled with recycled materials – it is dedicated to the processing, storing and displaying of secondary architectural materials.
Initially working in a group, we began by tracing the lost industrial edges of the once productive port town of Leith, situated on Edinburgh’s northern coastal edge. My particular focus was the whaling trade, Leith being once the main gateway to the Arctic hunting waters. I was particularly drawn to the frugal philosophy of this process and how each part of the animal had to be used, right down to the blubber, bones, and teeth. Leith is currently experiencing a period of major re-development and growth, with a high concentration of construction and demolition sites.
I was struck by a continuity between this forgotten trade and current happenings in the area. In a sense, the dismantling of unwanted buildings is the contemporary whaling trade of today and it is important to apply the same frugal philosophy which demands each element of the structure is honoured by being given a secondary use. Therefore, the function of my intervention is an architectural salvage station composed of, and containing, recycled building materials. The assemblage of the structure is closely linked to sustainable principals of material reappropriation generating a circular economy and raising awareness of the wasteful construction industry.
AMELIA BROWN
Vestiges of the Material and the Immaterial : An Extension to Dulwich Picture Gallery
The proposal, addressing the specifics of collage, comprises a series of ‘accretions’ that support the London Festival of Architecture’s biennial Dulwich Pavilion installation.
Weaving a new, community driven, collaborative programme into Dulwich Picture Gallery’s existing interior and exterior landscape; the proposal reactivates and extends the Gallery’s current agenda. Encompassing a gallery, residence, workshop, archive and garden restaurant, the proposal’s ‘accretions’ instigate the revival of existing construction skills and knowledge, with the ambition to support the long-term conception, production, construction and maintenance of the biennial Dulwich Pavilion installations.
Speaking to the site’s present visibility, and the invisibility of remnants and layers revealed through exploratory drawings, the proposal assembles a temporally layered conversation with context. It is both grounded in place and fluid to its temporal adaption.
Moments of differing permanence are defined tectonically, through a language of arches. Recognising the blind arcades which characterise the Picture Gallery’s elevational surfaces, the proposal’s barrel-vaulted retranslations imply a familiarity. Vestiges of arches are translated across various material surfaces, at the scale of the building and the scale of the object. They organise and orient the public’s movement, whilst generating spaces with subtle atmospheric qualities defined through movement of natural light and its relationship with surface.
An ethos of care and maintenance transcends beyond the scale of the site. Bricks - using locally reclaimed London Stock brick and construction waste material - produced in the workshop, are employed as the primary construction material. This grounds the architecture socially and environmentally, placing it in dialogue with the surfaces of both the existing Gallery and Dulwich more broadly, as well as the immaterial vestiges of the local brick making past.
ANDREW DANG
Library of Growing: Ground and Produce
A learning centre promoting sustainable food systems and local growing through series of engaging work environments.
The Library of Growing strengthens existing nearby growing communities in Duddingston and aims to strengthen the city’s relationship with sustainable food systems. The library is networked with other nearby growing venues and schools via a continuous route, enhancing public engagement through series of activated green and urban enclosures. A new North-South link is formed to dissolve some existing urban hard edges, welcoming residents into the historic heart of the village through new social nodes.
The stereotomic gestures of the library treat its collection of books as seeds, planted within recessed pockets of rammed earth walls. The earthly materiality of ground and wall alongside internal views of planted courtyards provide visitors a greater connectedness with nature. Series of split levels spatially define zones for studying, reading, and gathering. These spaces are connected via a circulatory ring about the centrally placed internal garden.
The tectonic expression of the building is defined by its expansive expression of exposed glulam portal frames. This creates a great sense of airiness, framing undisturbed views and creating a visual rhythm with thin slatted CLT panels between each portal frame. The smooth textural gain of timber richly contrasts that of the rough appearance of layered unstabilised earth. The blend of tones synthesises the building’s tectonic and stereotomic interfaces. Portal frame connections are concealed to retain this warm two-way visual harmony.
The exterior façade shares the same internal expression, further blurring the inside and outside. The sloped sedum roof reflects the landscape hill context and caps the theme of the growing proposal.
Tony LI
Care Home of the Future: Musselburgh Care Home. A machine for later-life living
The project explores the Gerontological Affordances of the architectural design and aims to create a community and a focal point for the Musselburgh town.
“Increasingly care homes are seen as places to live, rather than places to die.” Park&Porteus, 2018.
The design begins to investigate the reframing of the perceptions of care home designs, and this starts with the collaborative approaches to architecture and landscape architecture. The architectural proposal of the Musselburgh care home acts as a crucial role in protecting the elderly residents both psychologically and physically, the built environment is designed to create spaces for a range of functions, at the same time, maximising the well-being of the elderly residents, saving a piece of area for them to enjoy. The Gerontological Affordances of the architectural design is one of the major factors which is emphasised and considered thoroughly, this is greatly reflected in the material use both internal and external. The design endeavours to consider every detail around the building to fit residents’ lifestyles. There is also a great consideration to design for other user groups in the building, such as care workers, staff and students, by creating spaces for them to enjoy, gather and relax.
YINGHAO LI
Newcraighall ‘Material Bank’ and Free Market
Reimagining the established order in the construction industry.
This project’s ecological design philosophies emphasise reusing, repurposing, and upcycling building components and materials into buildings with higher circularity to replace the current ‘end-of-life’ concept and material-intensive production and consumption. The project considers the proposed demolished building on 72 Newcraighall Road as the starting point of extracting the untapped potential of existing building elements for use in new buildings. The presence of this project is built up by establishing a ‘material bank’ and activating a circular material supply chain that can constantly extract ‘Nutrients’ [building resources] from demolished buildings to ‘feed’ the construction projects in Edinburgh City.
The proposal combines a material sorting centre, street market, and community hub with a vision to map building resources and collaborate with businesses and residents in closed loops through urban-industrial symbiosis or mediated information exchange. Apart from adaptive reuse, reconfiguring the existing structure, the project locates troublesome waste material, which quickly fills up landfill sites and is difficult to reuse material, such as broken metals. This material then is reprocessed into a functional, perhaps reusable product.
By accelerating the transition to the circular economy, cities will enhance sustainability and prioritise a systematic shift from the linear paradigm of production and consumption to a circular system, keeping materials in use for as long as possible and maximising their economic value.
OLIVIA McMahon
An Extra Care Facility for the Musselburgh Intergenerational Community Care Complex
The extra care facility design seeks to express the theme of choice and the consideration of affordances in elderly, more active lifestyles, avoiding a typical sedentary routine, through the exploration of core themes devised during the spatial strategy design; wellbeing, placemaking, quality of life and connectivity.
The extra care facility (ECF) seeks to express the theme of choice and the consideration of affordances in elderly, more active, lifestyles, avoiding a typical sedentary routine. Taking advantage of the greater mobility of residents at ECF facilities over those who reside in traditional care homes, a range of typologies addressing the affordances residents would like to have and access to care that they may at times require were considered. The interplay of wishing the socialise at times, but at others, have solitude, was a key consideration.
Situation – towards the sloping South-end woodland, the project incorporates terraced housing for more capable residents. The nursery, positioned between the ECF and care home to the North, brings opportunities for intergenerational interaction within the enclosed Western walled garden.
Typologies - deck access flats and storey-and-a-half terraces are employed, both of which are dual aspect, featuring a front porch and a sheltered balcony. This selection and material choices (brick, steel and timber), responds to the wider urban context.
Thresholds – conceptually, the communal ground floor is viewed as a composition of blocks that have been developed over time to define new thresholds for further contemporary functions. Movement, access and stationary points are pivotal.
Courtyard - an external South/South-East-facing courtyard is inserted between the two wings of flats with a shared surface affording connectivity.
Plinth - ramps and level changes facilitate a plinth acting as a viewing platform and walkway to the innovation hub and woodland, with an outdoor community eatery acting as a stopping/focal point..
ANDREW WYNESS
Prefabricating Community: Meadowhill Estate
This project sought to ‘look north’ to celebrate the edge between the historic village of Duddingston and the various typologies of housing that surround it by introducing a new typology of CLT social housing.
The historic village of Duddingston to the east of Edinburgh exists with a very distinct edge. This project looked to continue the chronology of housing typologies surrounding Duddingston by creating a new addition on this edge, that more successfully connected old with new. Furthermore, the scheme sought to ‘Look North’ and celebrate life outdoors with the land, partly through the inclusion of a ‘School of Rural Studies.’
In order to create the residential masterplan, two types of engineered timber housing blocks were designed by stacking various types of flat. Each block was then individually modified and shaped to respond to their individual micro-contexts. The timber housing sits atop heavy concrete plinths, within which more public, community space is housed (including the ‘School of Rural Studies.’)
The project sought to bring bothy-like social interaction into an urban setting. Bothies bring people together through the shared need for shelter, and for a few hours on an evening individuals share each others company before setting back off on their travels. The stacking of these modular flat-types to create the housing blocks allowed for various levels of public space to be created across the rooftops, thus creating timber ‘hills’. Vertical circulation between individual flats was external, thus encouraging spontaneous, bothy-like interaction between tenants as they move across this artificial hill-scape and share these public spaces. This in turn fosters relationships and the creation of a strong sense of community.

