JR McKAY MEDAL 2021 | Winners Announced
We are delighted to announce the winning and commended projects for the 2021 J R McKay Silver Medal.
The J R McKay Silver Medal is awarded by the Edinburgh Architectural Association to the best graduating student in MA/BA Architecture at the Edinburgh School of Architecture and Landscape Architecture. The award recognises thorough analysis of the brief, evolution of a strong concept and the development of a well-considered architectural response.
Ten students were shortlisted for the award by their tutors, and after careful deliberation the EAA Council selected a winning project and awarded two commendations. Congratulations to all the shortlisted students and to this year’s winners!
J R McKay Silver Medal 2021
Winner: Gergana Negovanska
Commendations: Maya Campbell Nagayasu, Ellie Hudson
WINNER - GERGANA NEGOVANSKA
The Last Straw : A Case for Reuse. New Ratho Community Centre
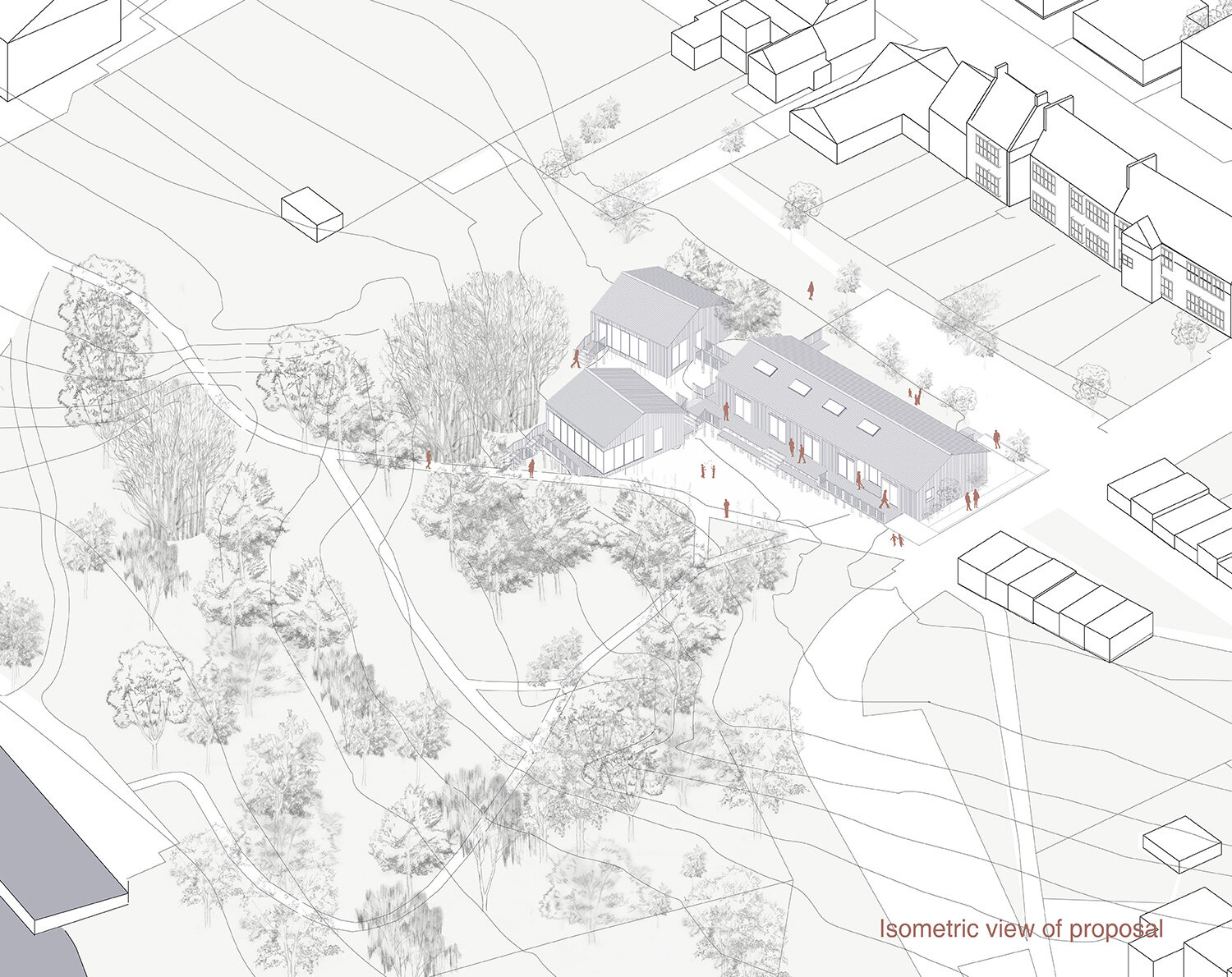
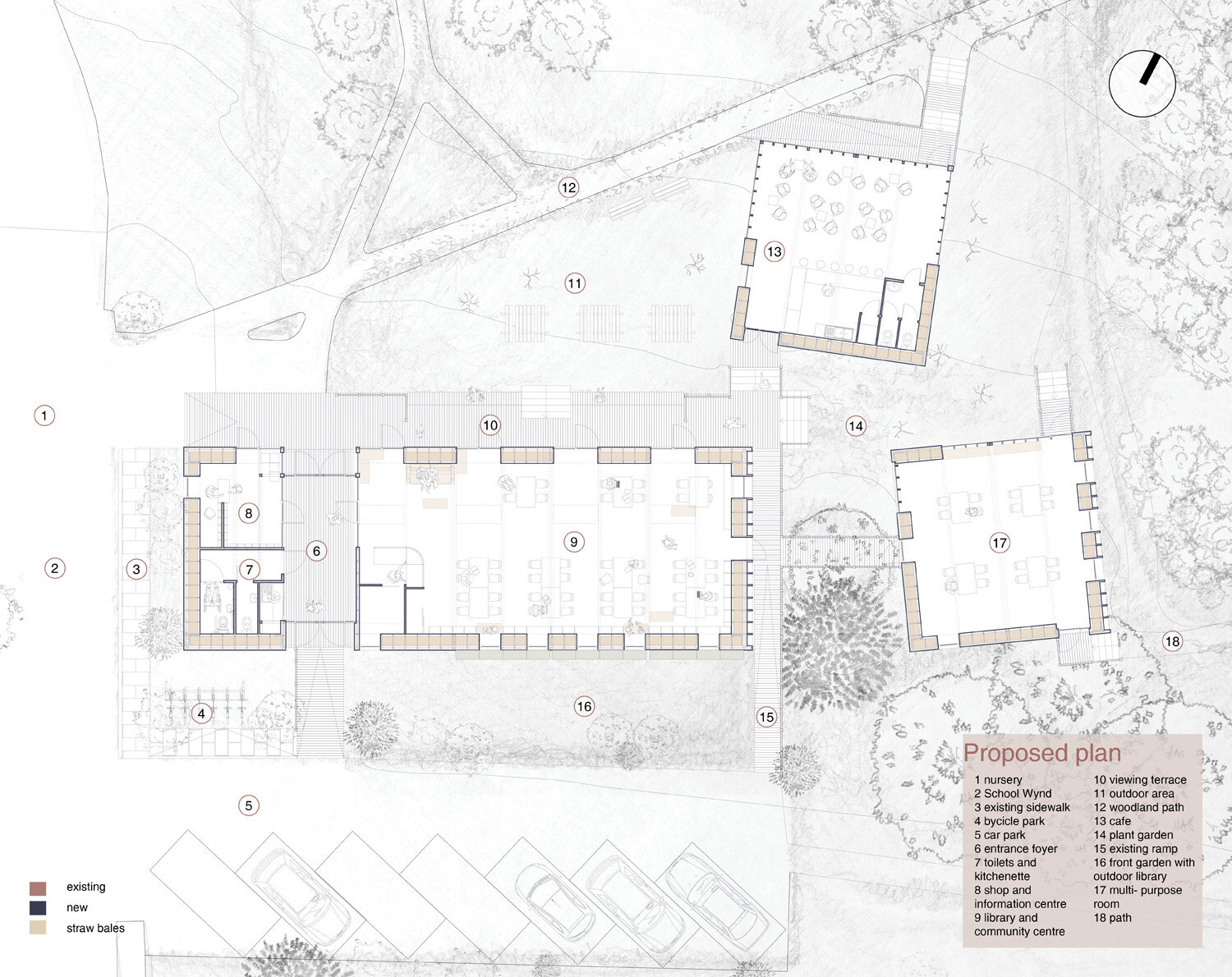
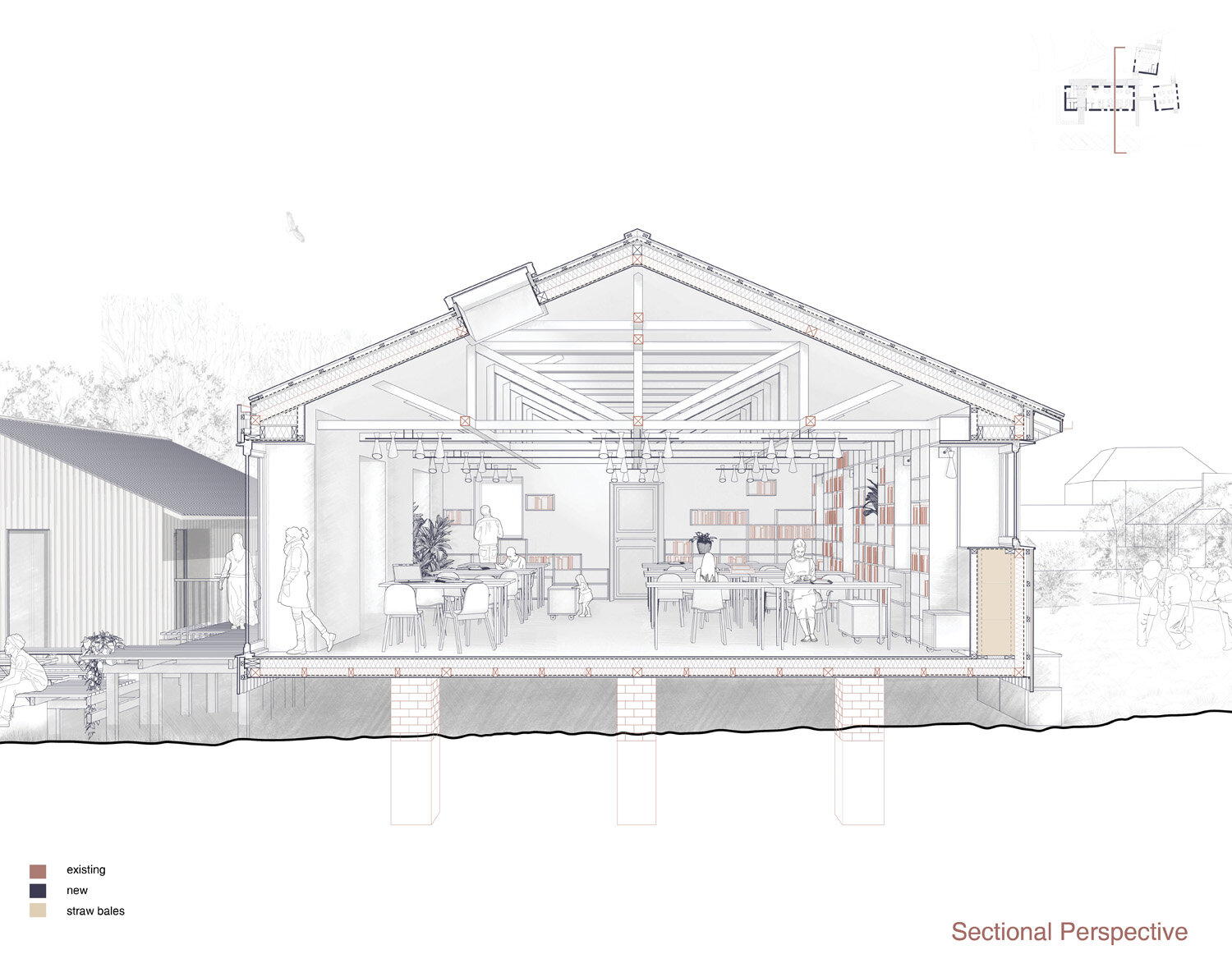
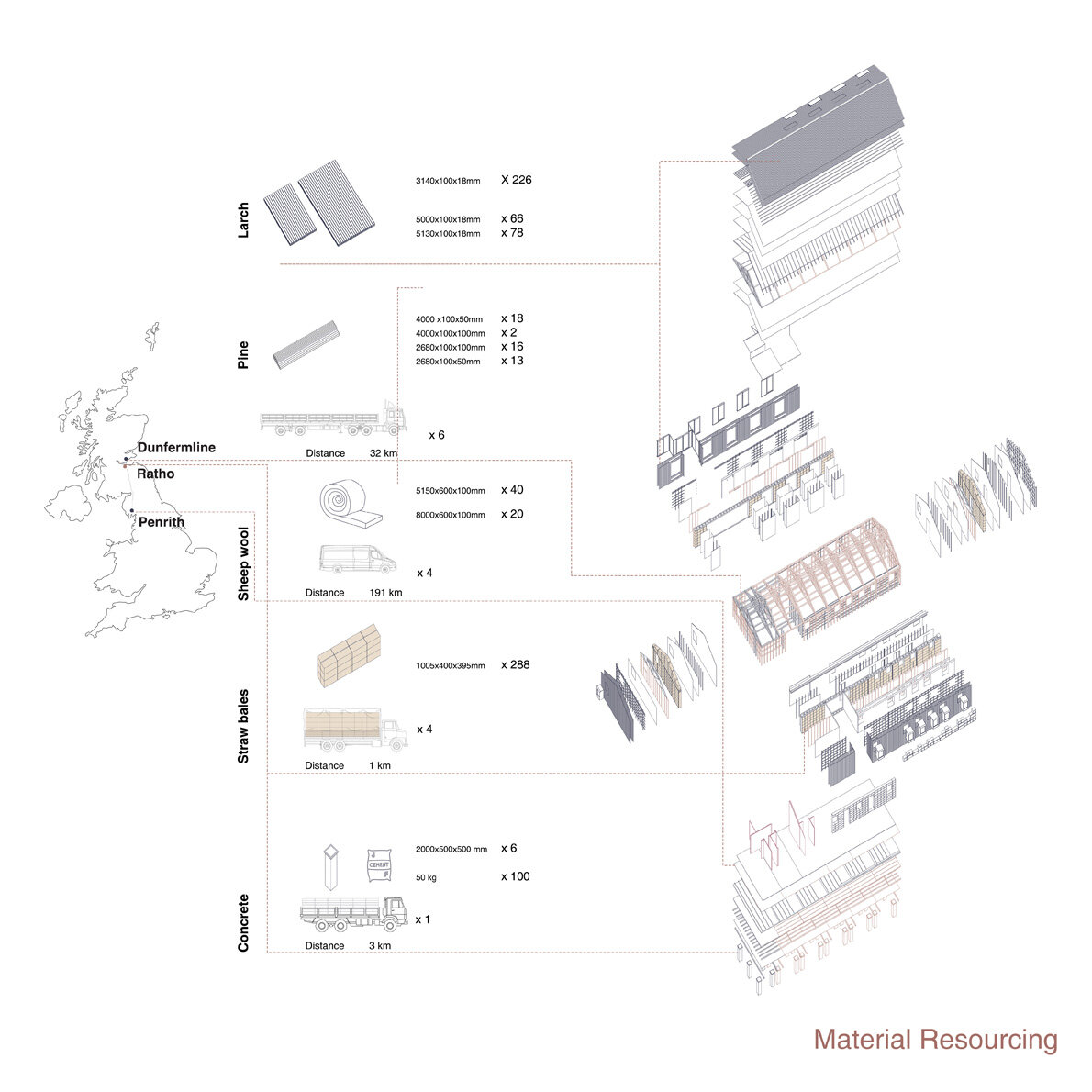
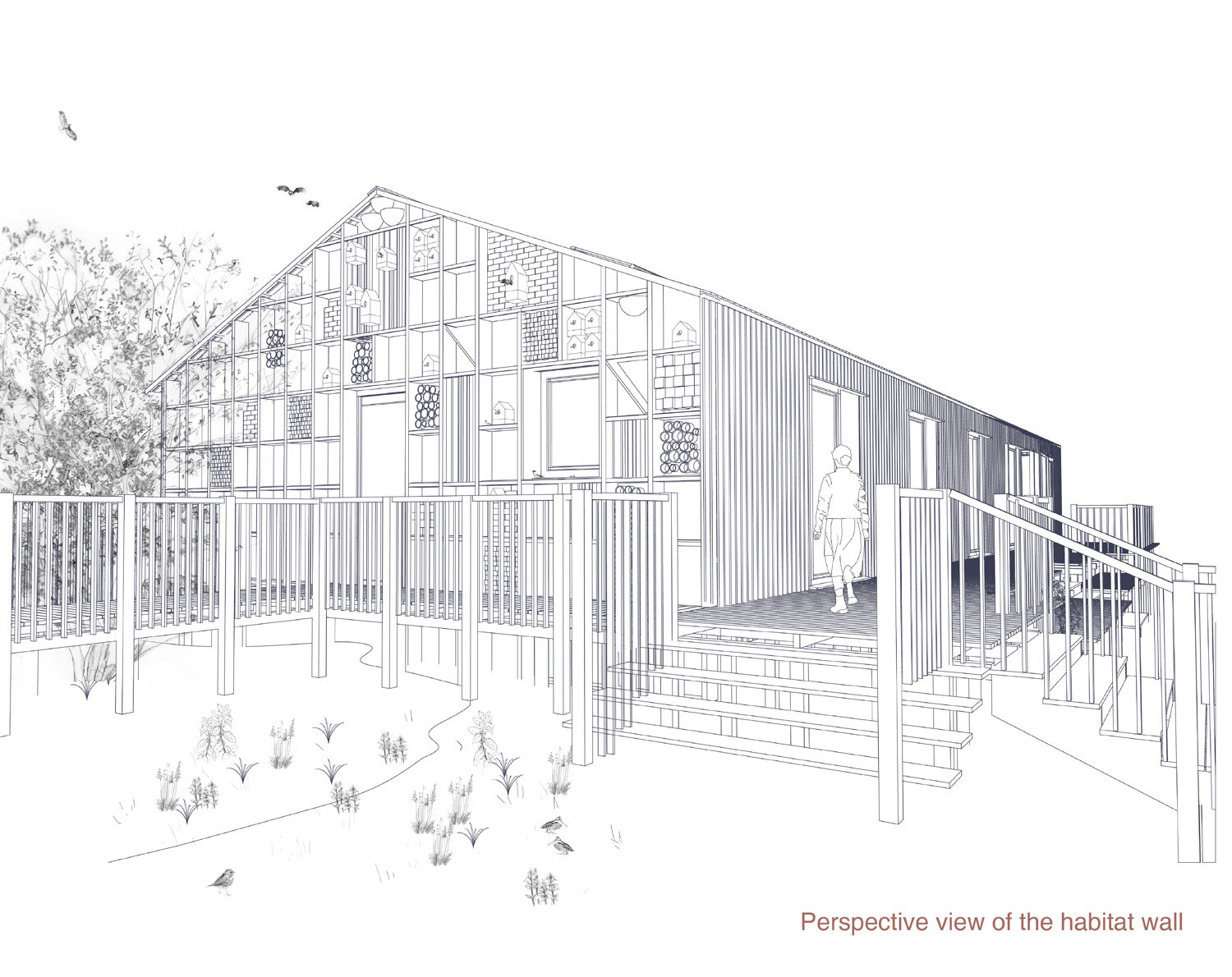
In the process of urban renewal buildings are routinely designed, built, used, and demolished to start on a ‘blank slate‘. In contrast, the project looks at the potential of reusing a soon-to-be-demolished library building in Ratho. With a limited intervention to the existing structure, the proposal responds to and enhances the building’s social, ecological and historical relationships to its site, proposing a flexibles pace where the community can gather and interact with nature.
Through the use of locally grown straw bale in West Lothian and larch cladding from Dunfermline the structure is adapted and many of its inefficiencies addressed concerning thermal performance, carbon footprint, climate, sustainable materials, durability, and cost.
The rich biodiversity inspired the creation of a habitat wall, which provides shelter, nesting spaces and food resources for the various species in order to enhance the ecological system of the site.
By considering the building’s history of movement across cities (the library was originally located in Kirkliston) and finding value in the ‘inappropriate‘ and ‘temporary‘ building components, the proposal challenges the linear model of resource use and promotes the rehabilitation, reuse, and extension of this much-loved community building, also planning for its eventual disassembly and end of life. The design of the project and the material choices that inform it are not limited to the here and now, but consider its past, present and future to allow for a life-cycle of reuse and the movement of materials and components across different sites.
COMMENDED - ELLIE HUDSON
A Fishmongers and a Woodworkers / the spine, the creel
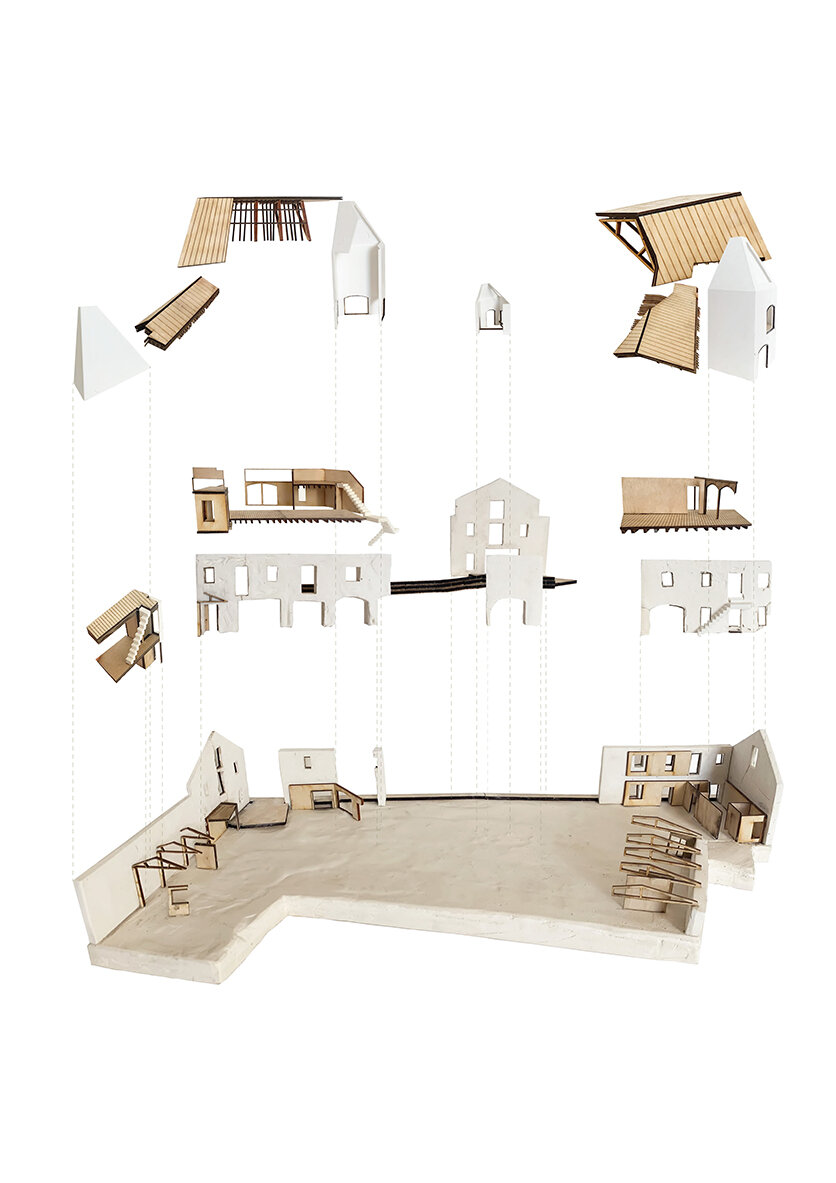
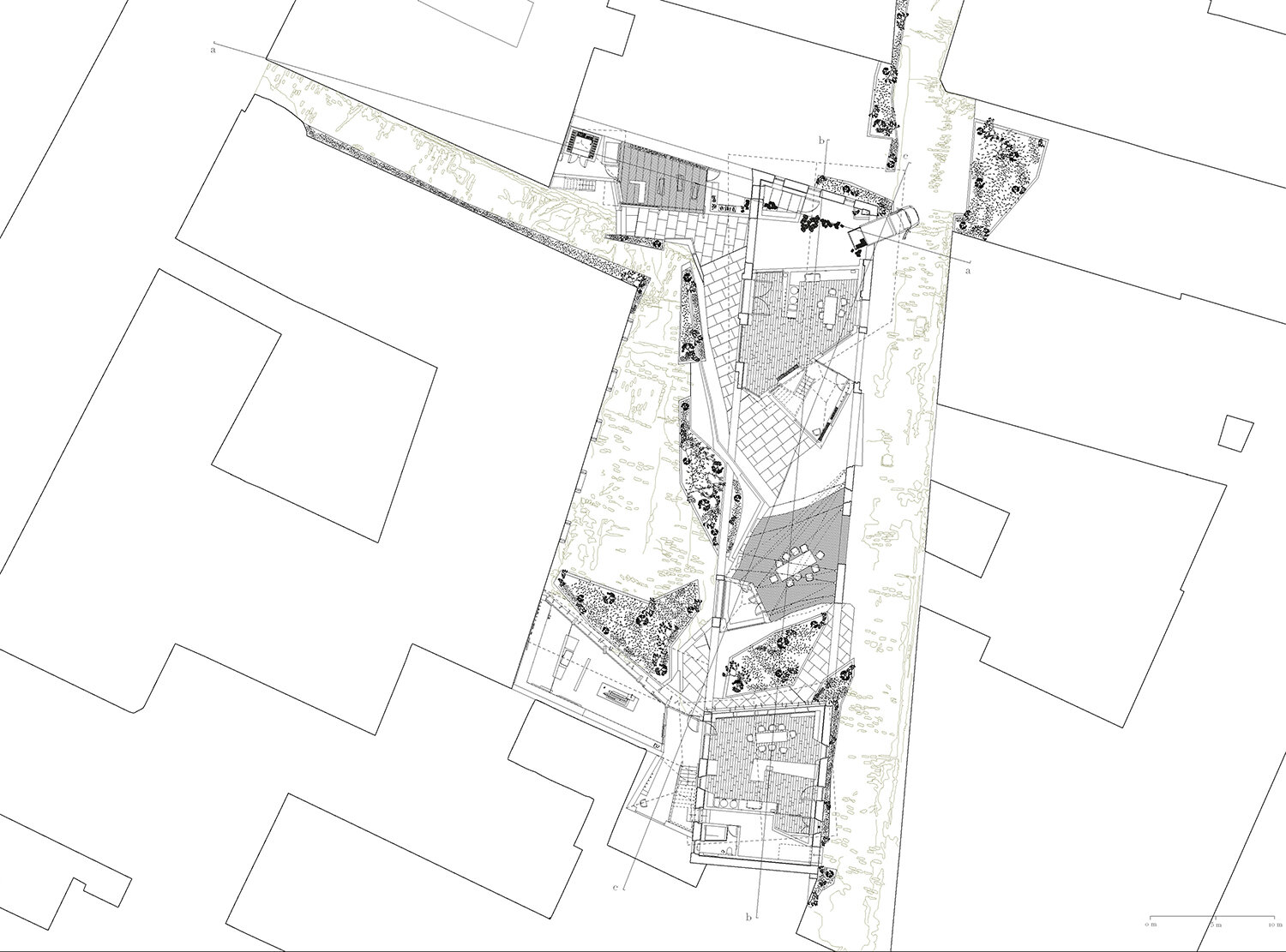
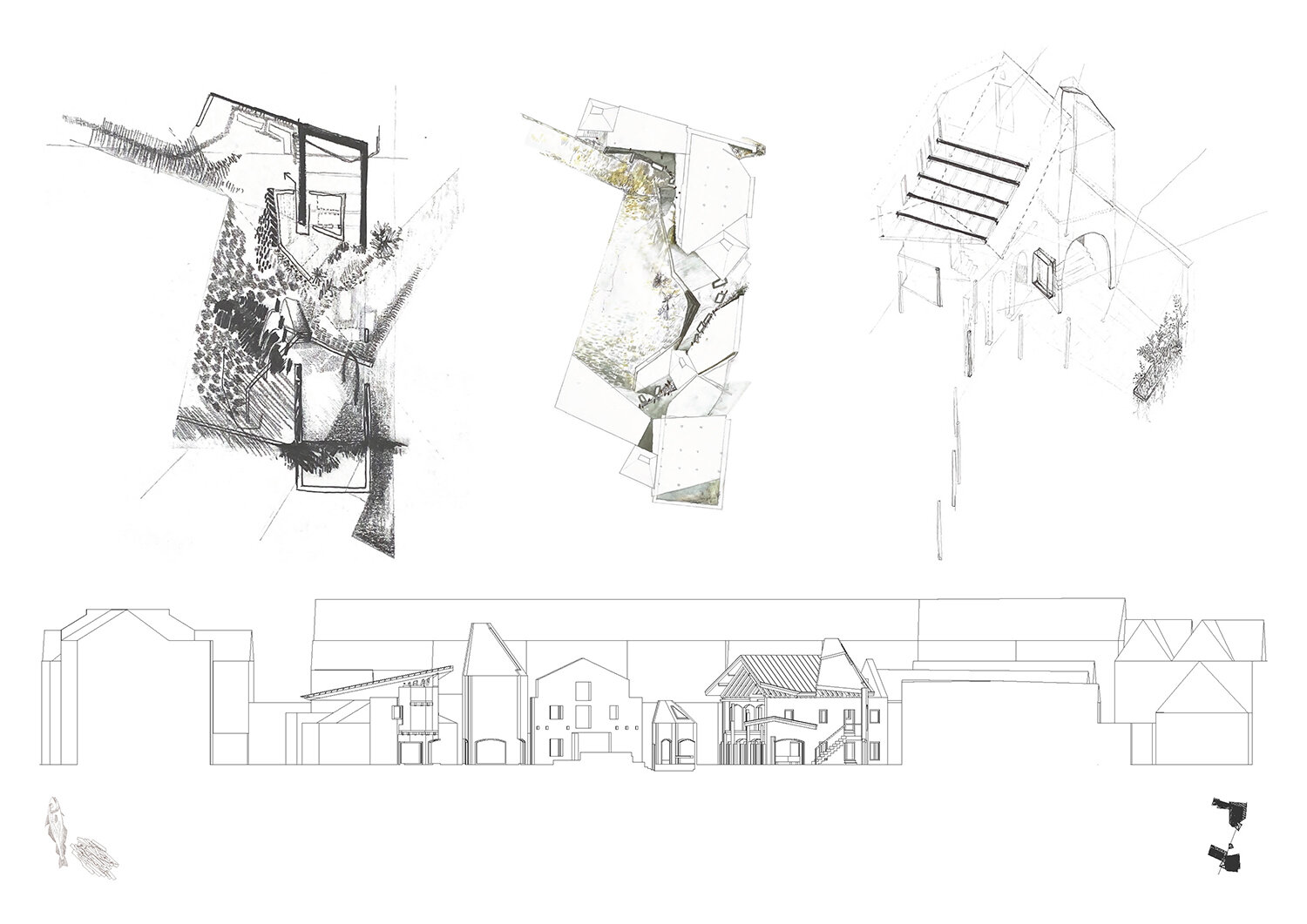
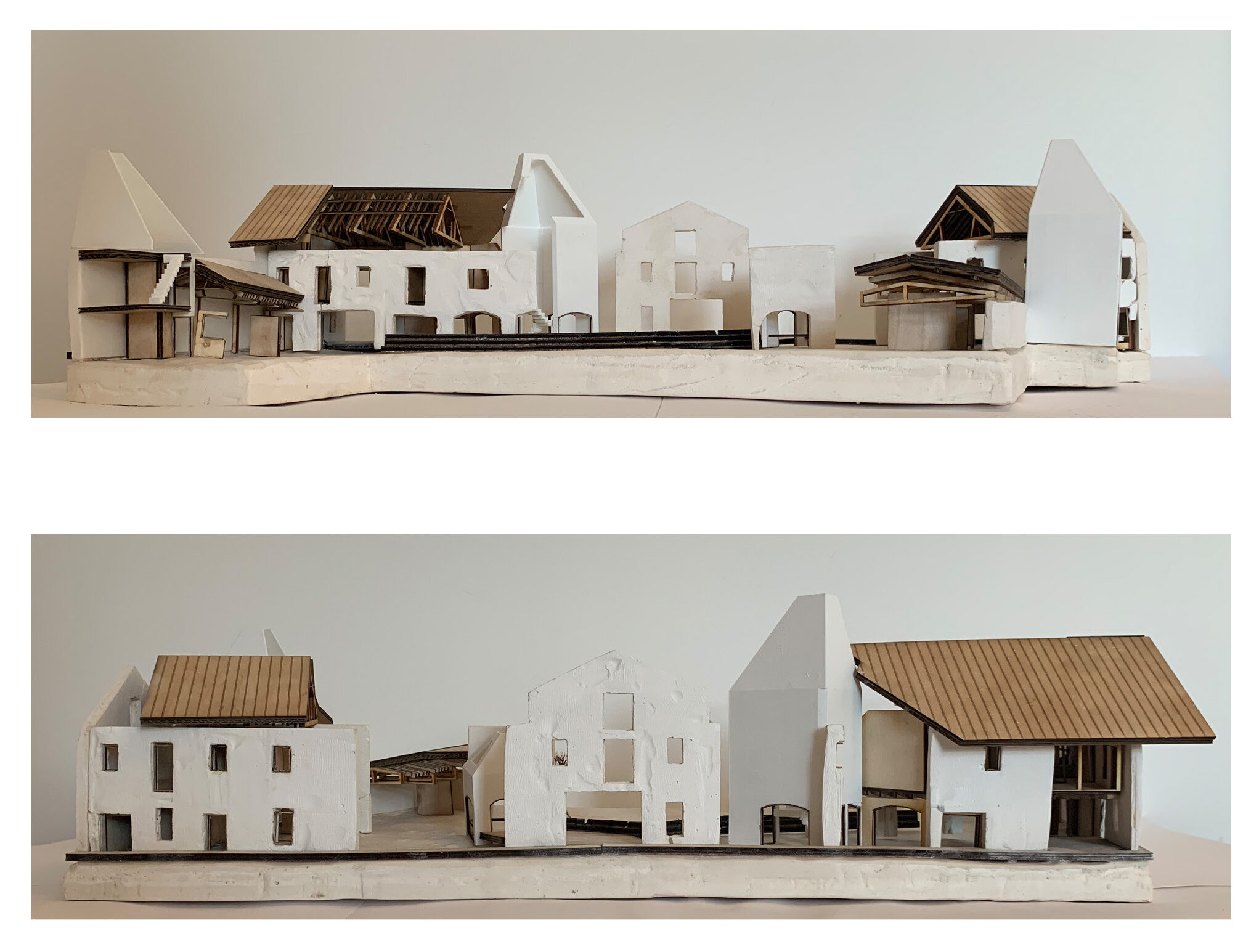
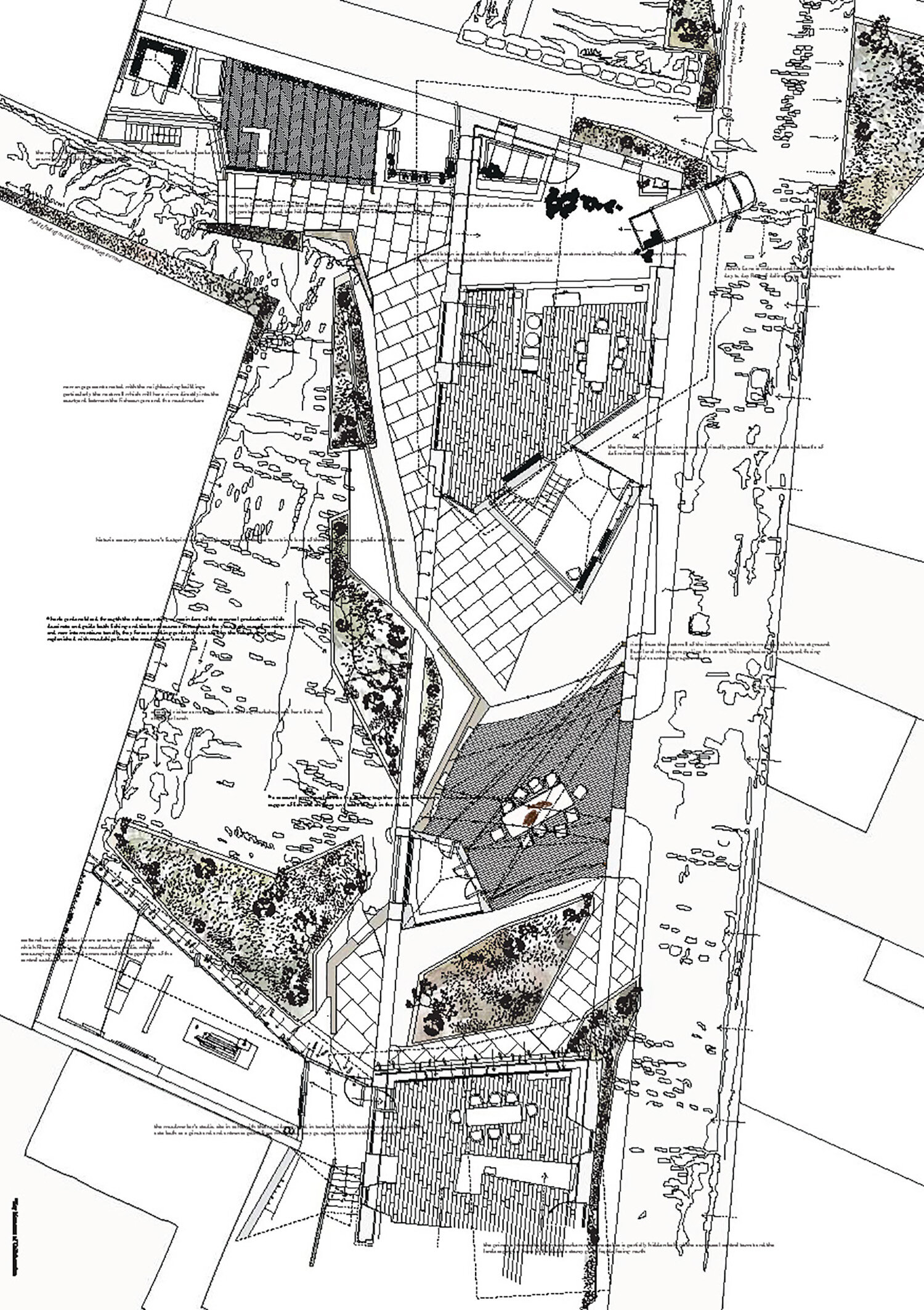
The compression of activities and materials in Leith docks necessitates threads of release, dynamic zones which feed and transport these materials to the city. Industrially indeterminate space is carved into interstices where raw materials are refined. Pulling away to the north and south in the centre of an industrial block on the edge of Leith links, two synchronised timber structures set up a ‘jack and jill,’ sibling relationship which is held in tension by the formation of a residual courtyard garden.
The east facing masonry wall is activated as a ‘spine,’ whilst the west façade is flexibly broken down to address the come-and-go of the public-facing fishmongers’ shop. Gently make sense of what it means to be distinct in programme while thoughtfully dependent, this pair of charged volumes aim to test the definition of mixed-use; through stereotomic variation, delivery, views, and material distinction according to use.
Inserting four turrets at particular moments in plan, circulation evolves to inform the overlapping of daily activities focused on evening sharing of food, skills and stories of local trade, captured most directly in the smallest and centralised turret. The thoughtful integration of disparate programmes aims to challenge attention, addressing the way users perceive humble textural details. In response to the tangle and extension of the port, micro-industries contextualise the import-export heritage to elevate and de-tangle raw movements which are often lost within the richness of the surrounding urban grain.
COMMENDED - MAYA CAMPBELL NAGAYASU
In Praise of Shadows
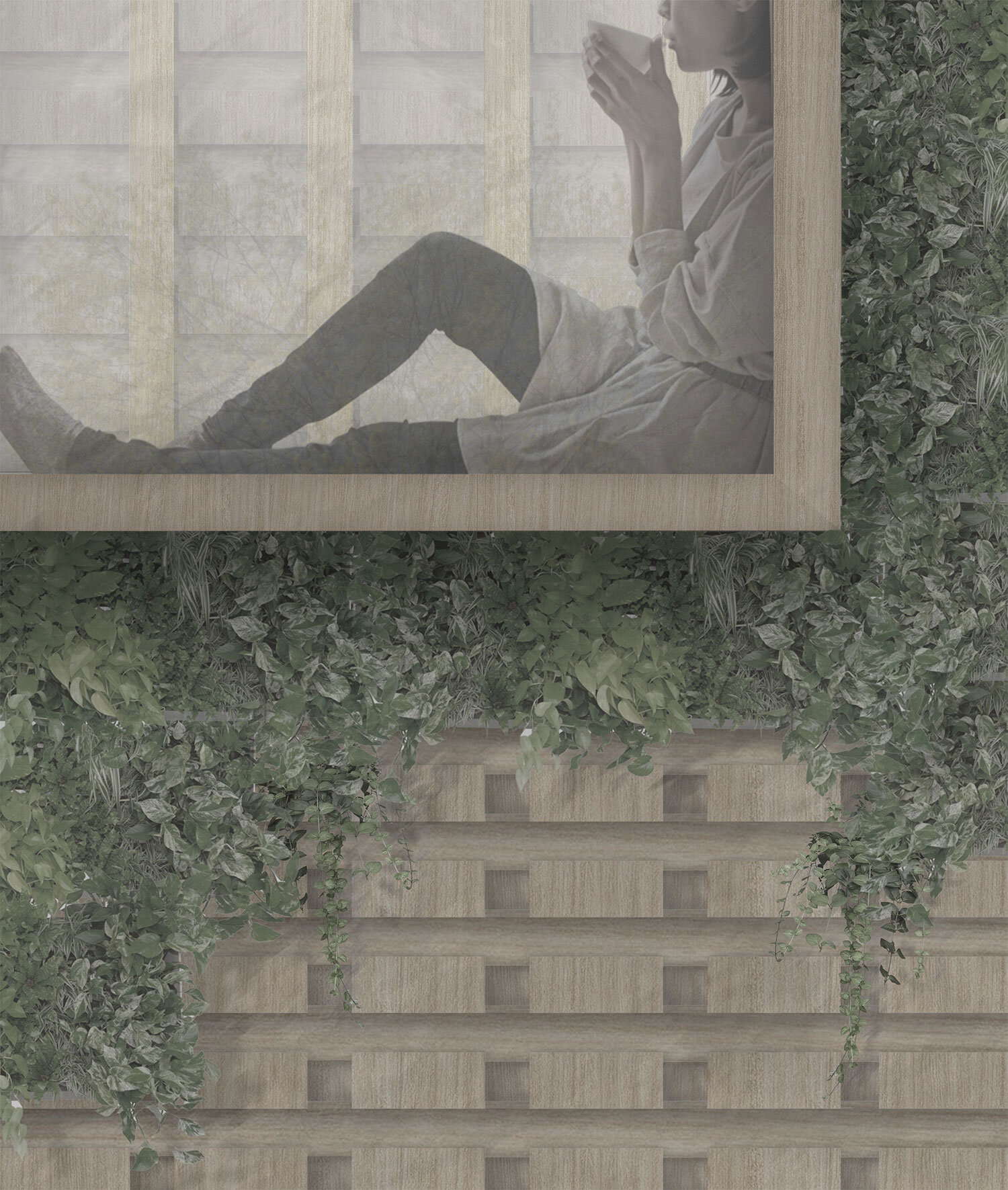
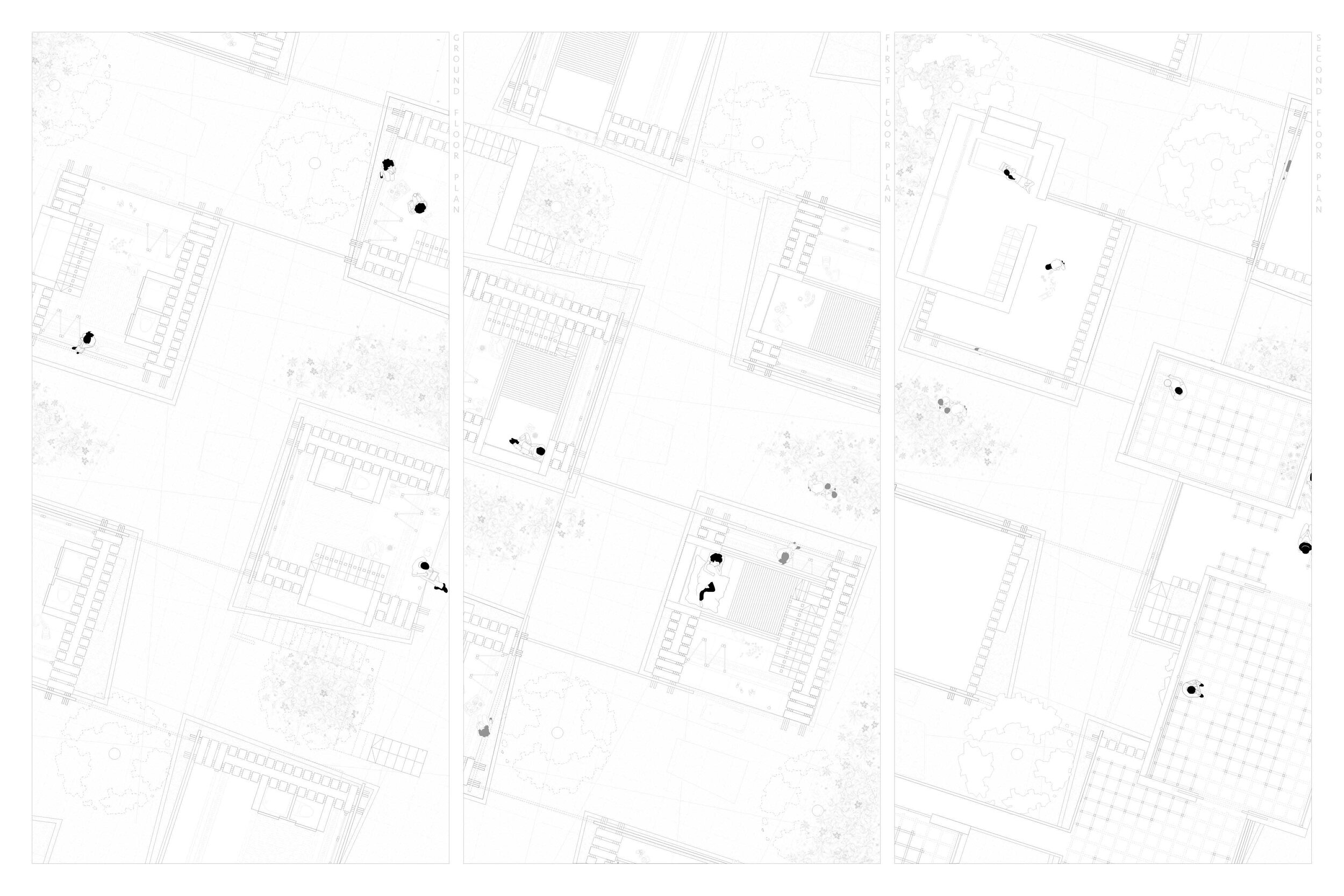
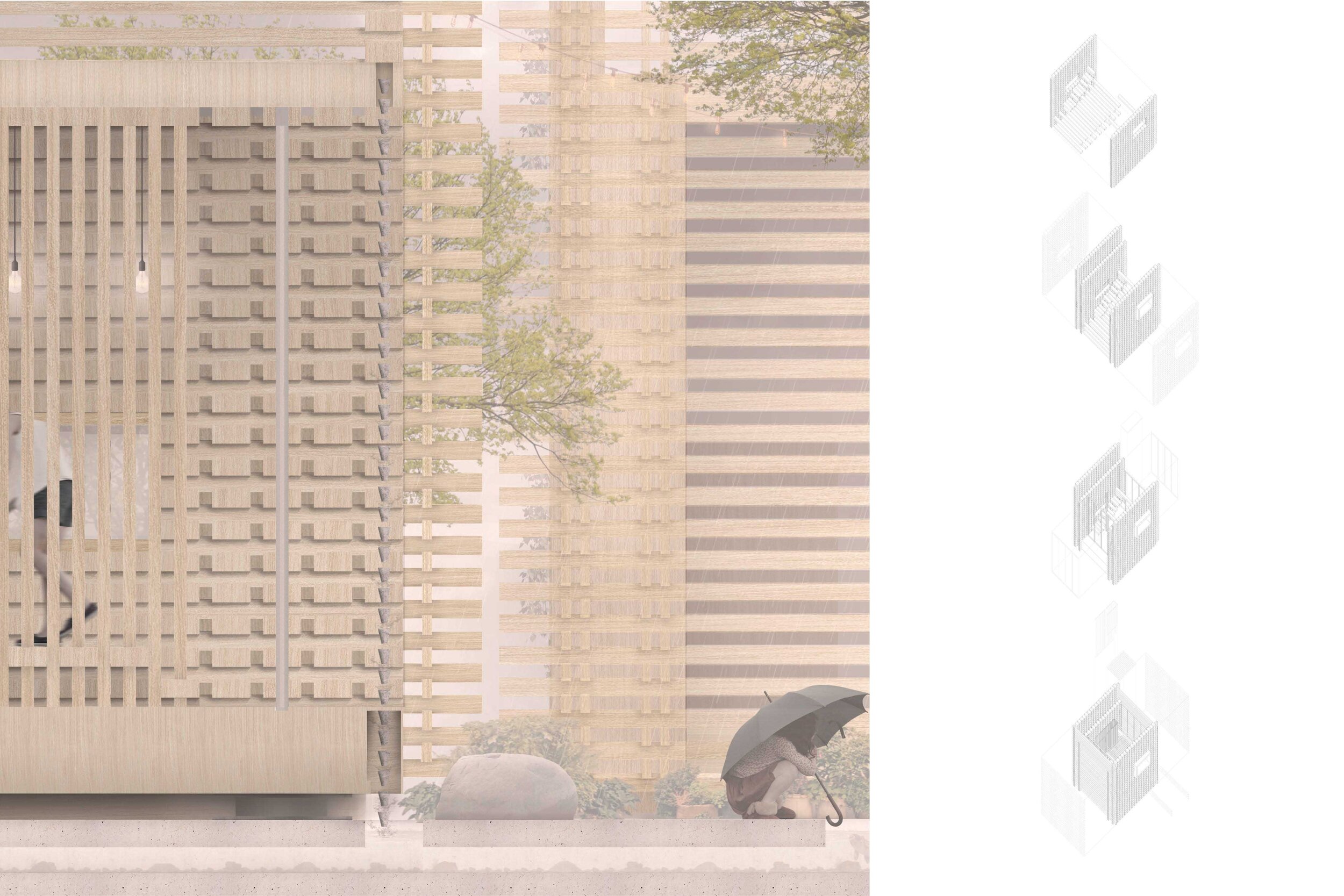
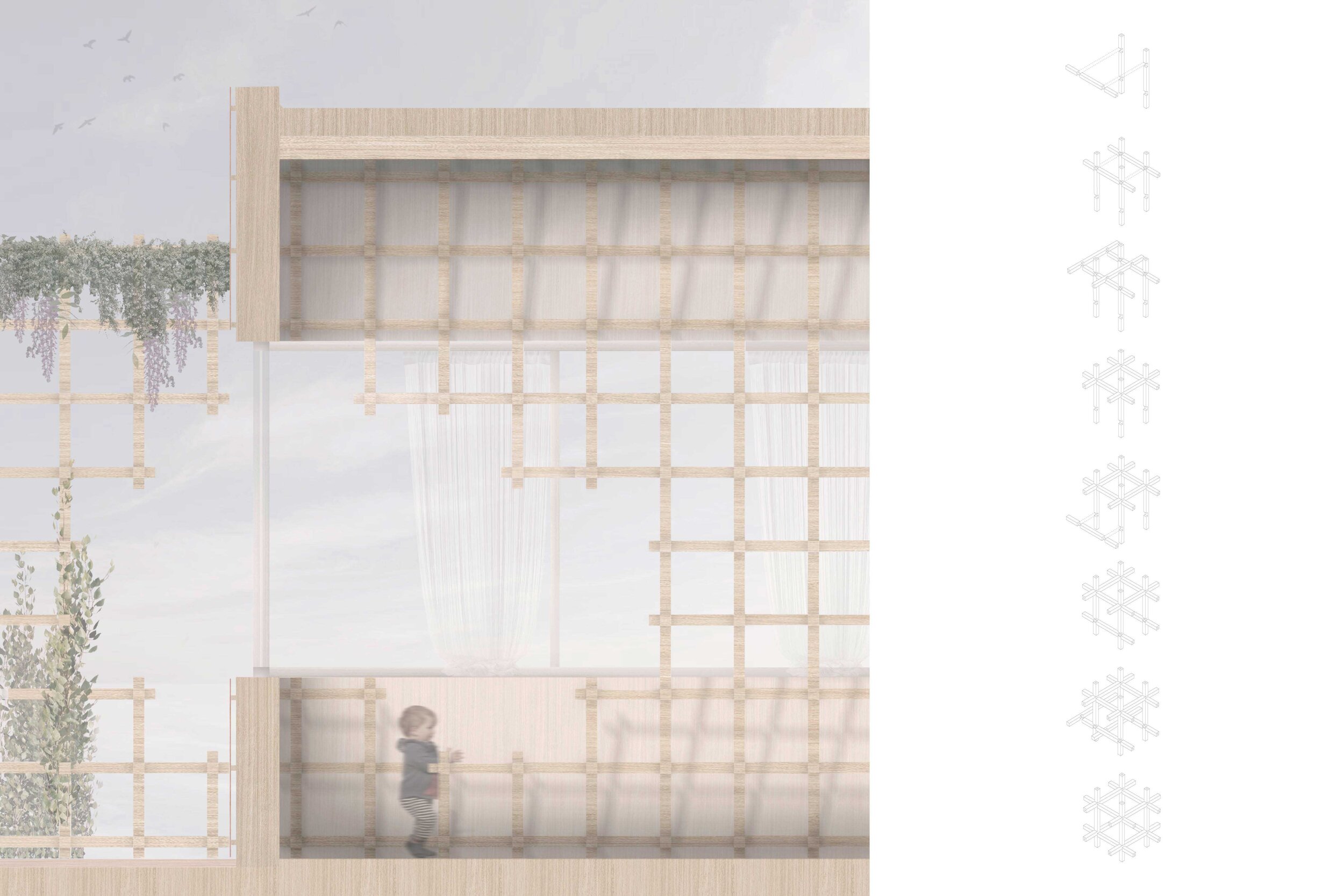
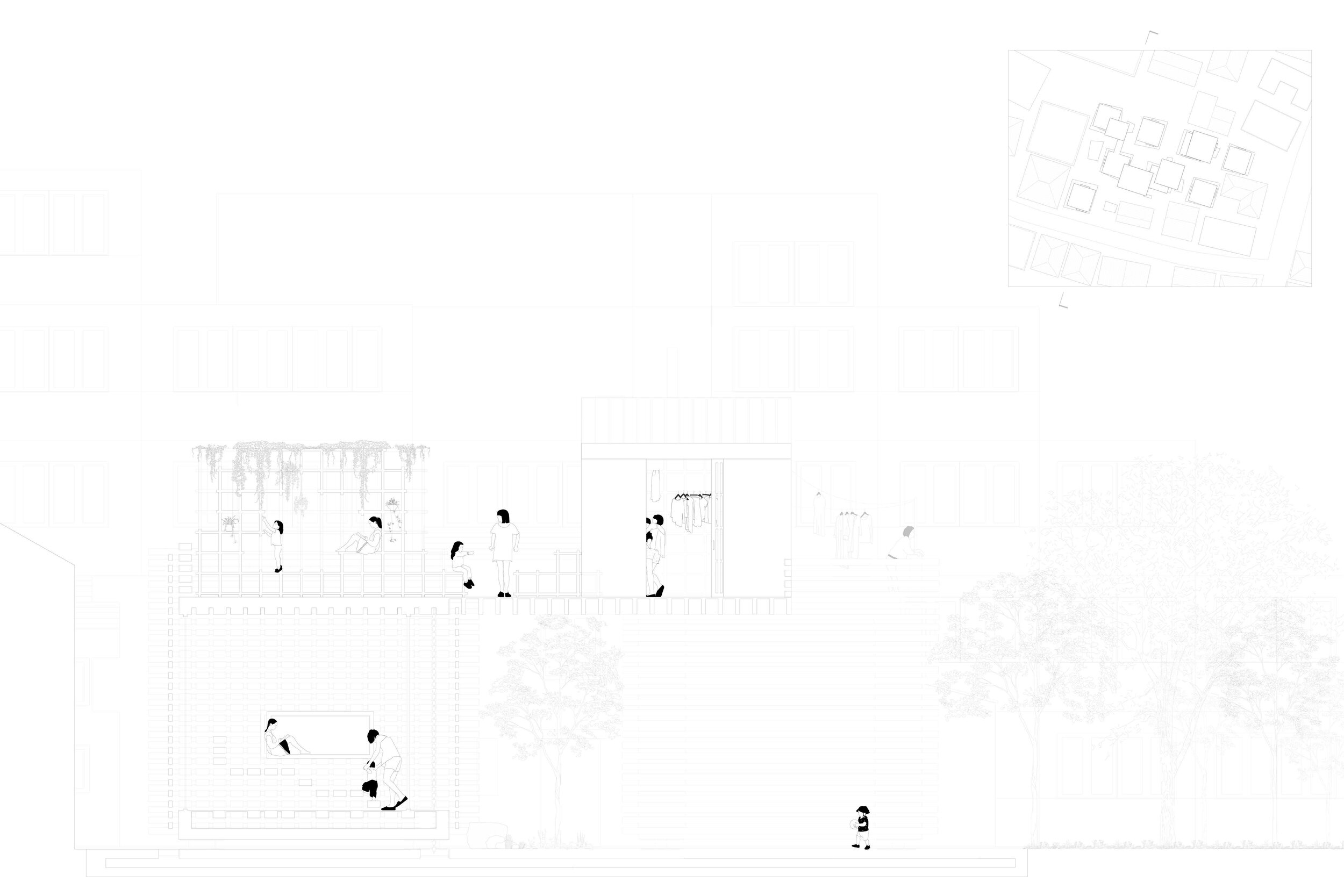
This co-living project addresses the neglect of single-parent households living in the shadows of Japanese society. However, in a region of very hot and humid summers, shadow can also be very desirable. Shade provided by sliding screens – traditionally used as doors or partitions, and diffusers of light – also facilitates privacy. Conceptually, these screens allow the whole site to be treated as one large residence – the modular units simply spaces within this ‘home’ that can become fully enclosed whenever residents wish to withdraw from the wider group.
This project also has a sustainability objective; using thinned timber exclusively, the architecture aims to showcase the untapped potential of this unconventional material source in construction. The limitations inherent in this type of timber were overcome by exploring traditional Japanese joinery techniques – combined with contemporary methods of mass production (CNC milling) – where each element joins together to form a structure that is extremely resilient.
At the heart of this project is a wish to shine a light, literally and metaphorically, on the beauty of the bones of a structure; indeed, to make a virtue of the multidimensional sculptural form in a way that many designers of buildings, in choosing to conceal them, do not. This project becomes a celebration of traditional Japanese joinery skills, reinforced as necessary with more contemporary techniques, where elegantly interlocking elements play an integral role in the structure as a whole, embodying a sense of the emotional closeness, and potential community and mutual support on site.
