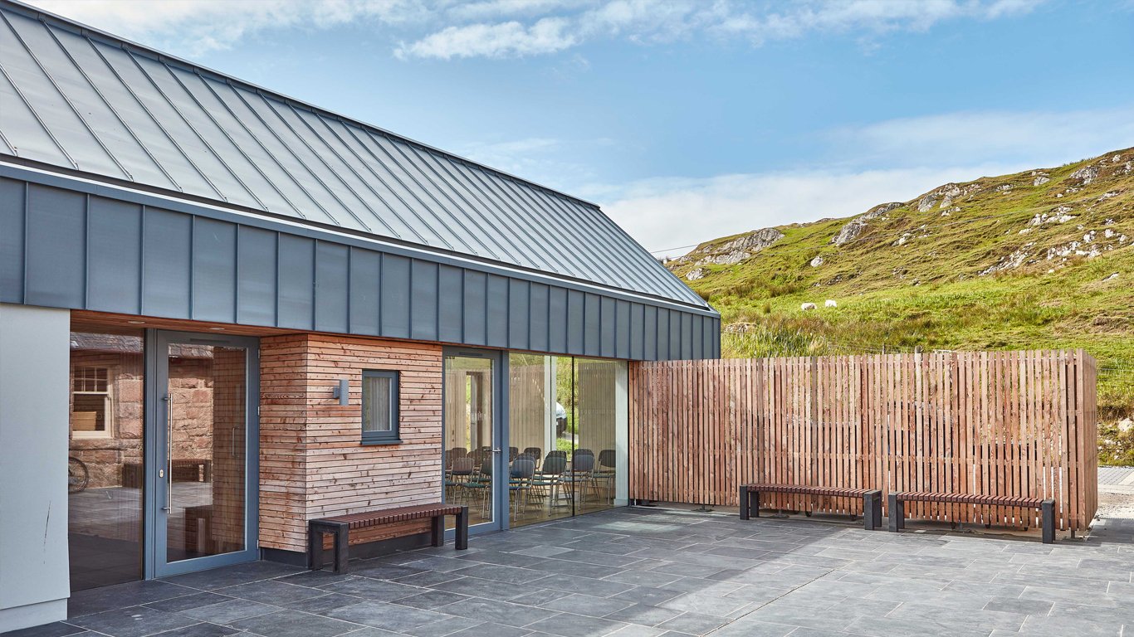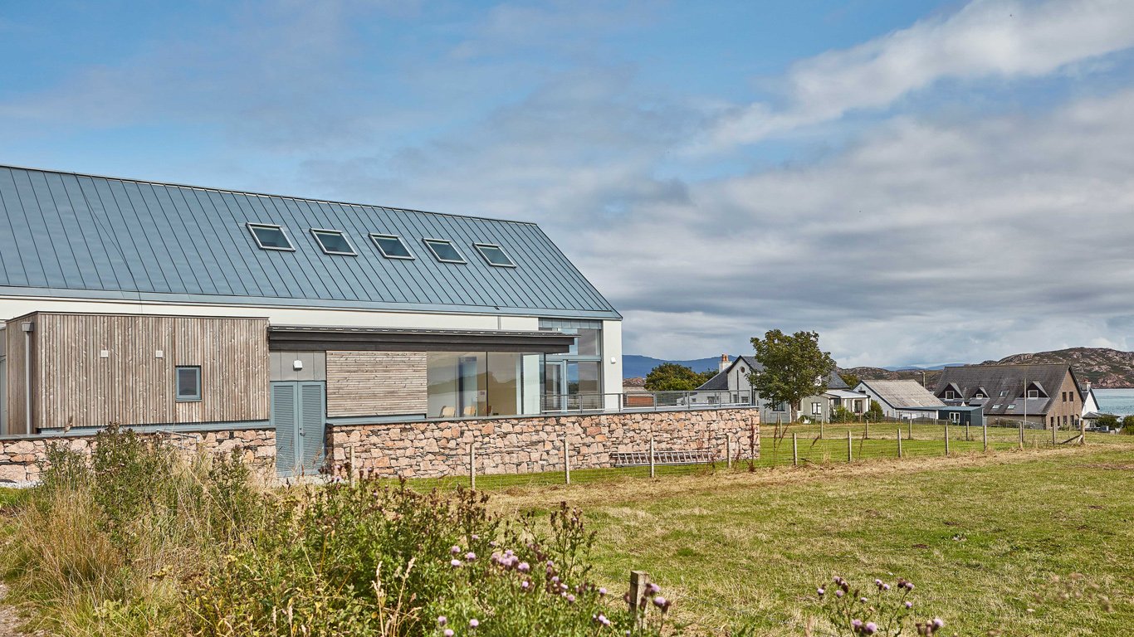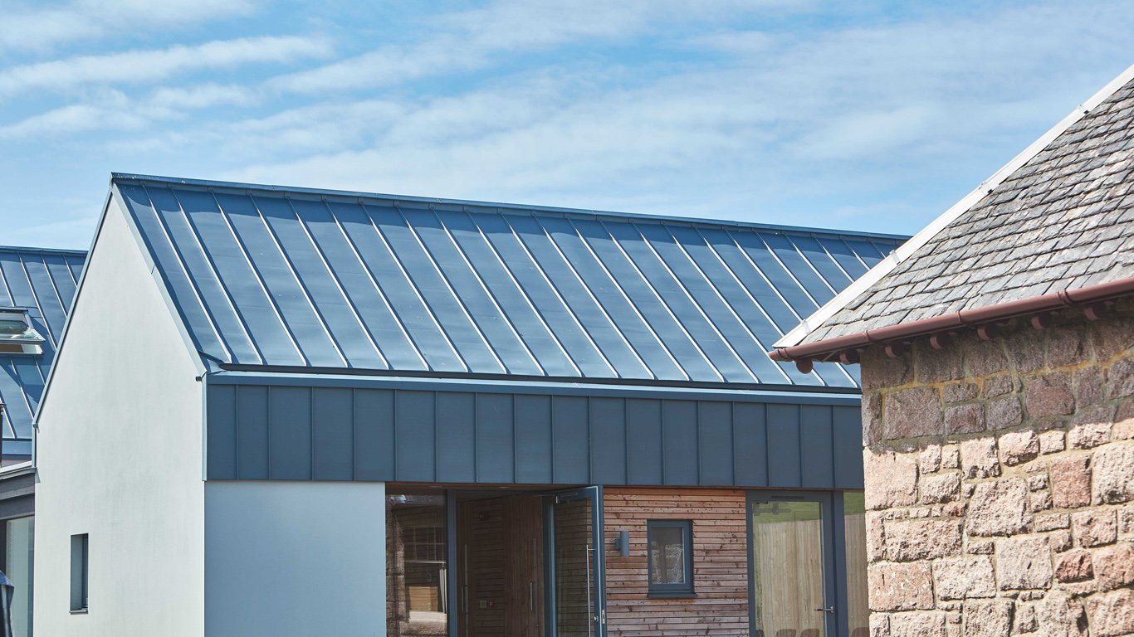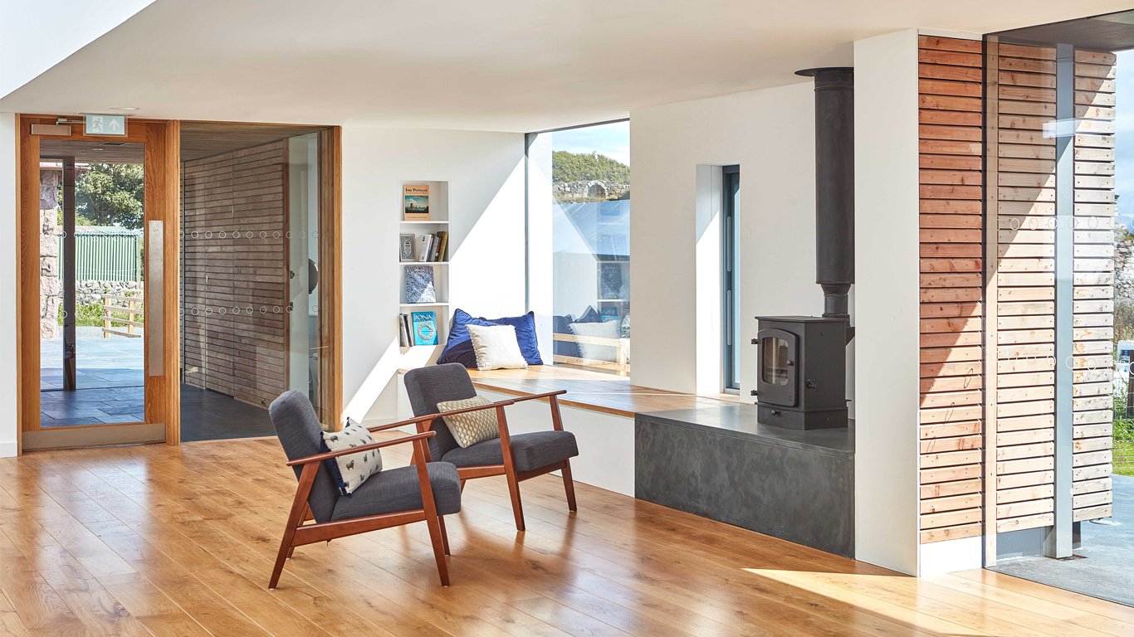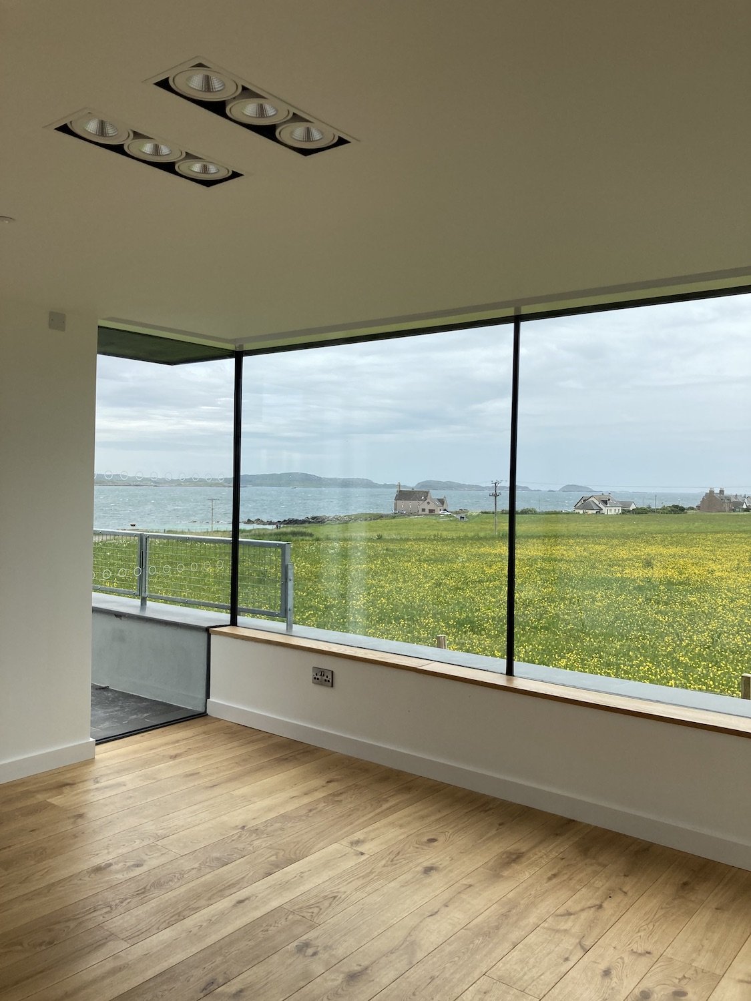2021 EAA Awards for Architecture
BUILDING OF THE YEAR
WT ARCHITECTURE
IONA VILLAGE HALL
JUDGES’ COMMENTS
“The 2021 Building of the Year celebrates community. Community has been so important to us during the period of the pandemic, and will continue to be essential as we respond to the climate emergency. The judges thought this project demonstrates the extraordinary skills of our chapter in delivering projects in unfamiliar and detached locations, and working exceptionally hard to overcome physical and cultural distances of client, community and location. The project was already there, the community existed, and the architect brought their skills and shaped it into a building for the future of the island.”
Many thanks to True Build Ltd, sponsors of the EAA Building of the Year 2021!
Iona Village Hall is the result of a decade of hard work by the people of Iona to realise a building that will keep a village hall at the heart of community life on the island. WT Architecture and the design team have worked alongside the community since 2012 to deliver a building that can fulfil the functions of gathering space, learning facilities, school PE space, ceilidh hall, theatre, playgroup, music venue and wedding venue amongst others.
The new Village Hall replaces a much-loved but deteriorating single space Hall built by islanders in 1928. The new Hall provides a flexible layout including a main hall space two meeting rooms, a kitchen, bar area and ‘gathering space’ intended to be used as the islands communal living room. In winter there are no other public spaces for the community to come together in so it was important that the Hall offer opportunities for both formal and informal social space and feel welcoming to those dropping in for contact, support and community on an island where social isolation, particularly for the elderly and young parents can be acute.
The Hall site is located at the western edge of the village, at the top of the main route from the ferry pier and forms a bookend to a cluster of civic buildings; the adjacent Library (the smallest Carnegie Library in the world), the Surgery, Primary School and Nursery and the ruins of Iona Nunnery; a Scheduled Ancient Monument. The form and scale of the building repeats the pattern of pitched roof gables facing the Sound of Iona characterised by the Nunnery and Library, with the mass of the building split into two main volumes separated by a sedum roofed Gathering Space which enjoys views out towards the Nunnery and the ferry route from Fionnphort across the Sound of Iona. Generous amounts of glazing create bright, naturally lit spaces and give the building a feel of permeability, with views through the structure connecting to both the comings and goings of the village and the open landscape beyond to the south and west. The gable of the Hall space marks the route of the Road of the Dead; preserving the open vista down towards Martyrs Bay when viewed on approach from Iona Abbey.
Materials have been carefully selected to complement the surrounding historic context with blue zinc roofs echoing the slate of nearby buildings and larch clad and rendered block walls reflecting the timber and masonry buildings of the village. A series of stone walls to the terraces and south-west elevation of the building helps to root the Hall into the sloping ground. Constructed in pink granite donated from Tormore quarry at Fionnphort and slate donated by the community on Luing, the stone walls provide the building with not only a sense of belonging in the landscape but serve as a testament to community collaboration and endeavour, utilising local materials, skilled local labour and made possible by the generosity of fellow islanders.
Architect: WT Architecture / Lead Architect: Tamsin Cunningham
Main Contractor: Corramore Construction Ltd
Structural Engineer: David Narro Associates
Quantity Surveyor: Morham & Brotchie, Oban
Services Engineer: Max Fordham


