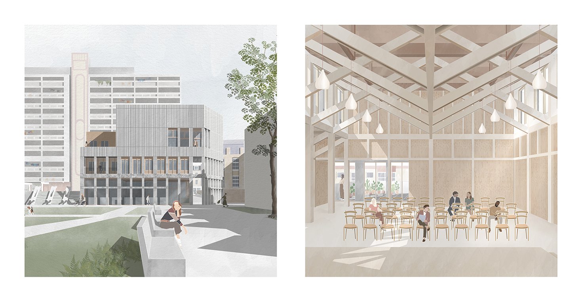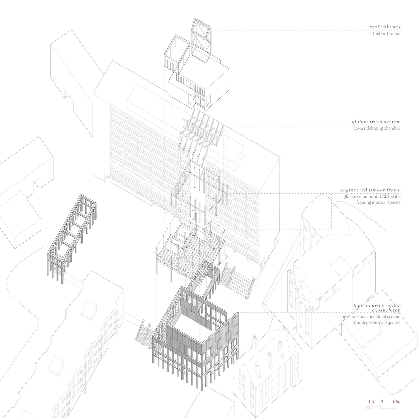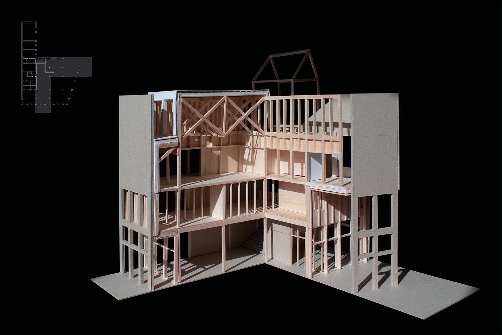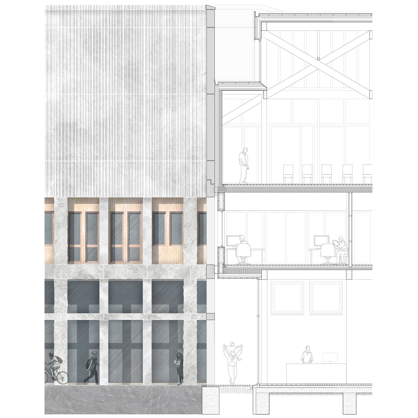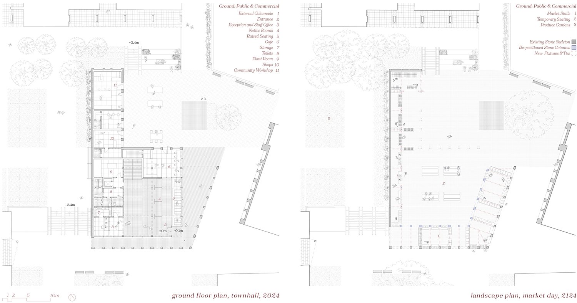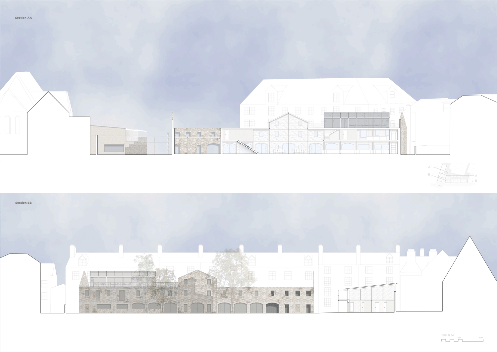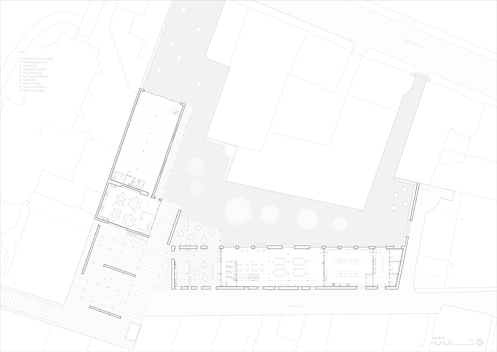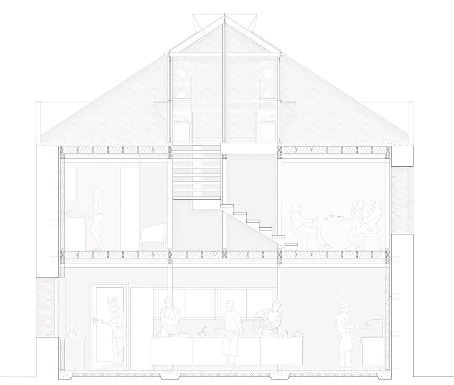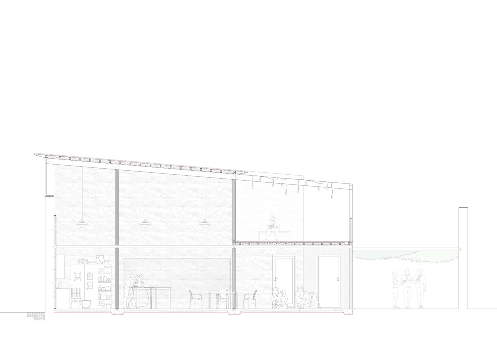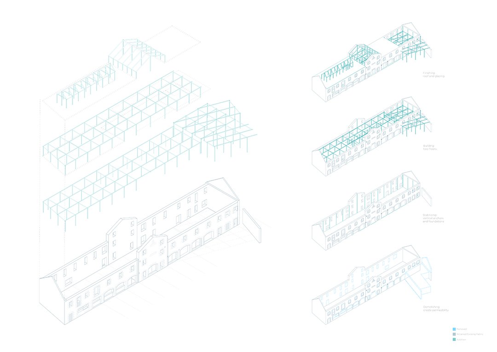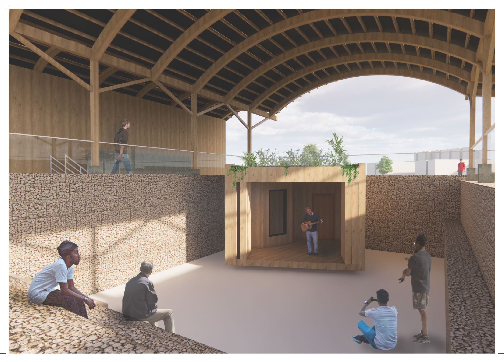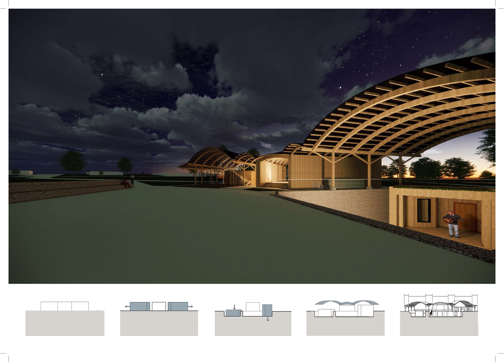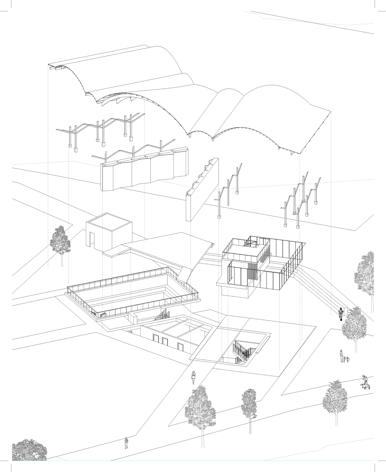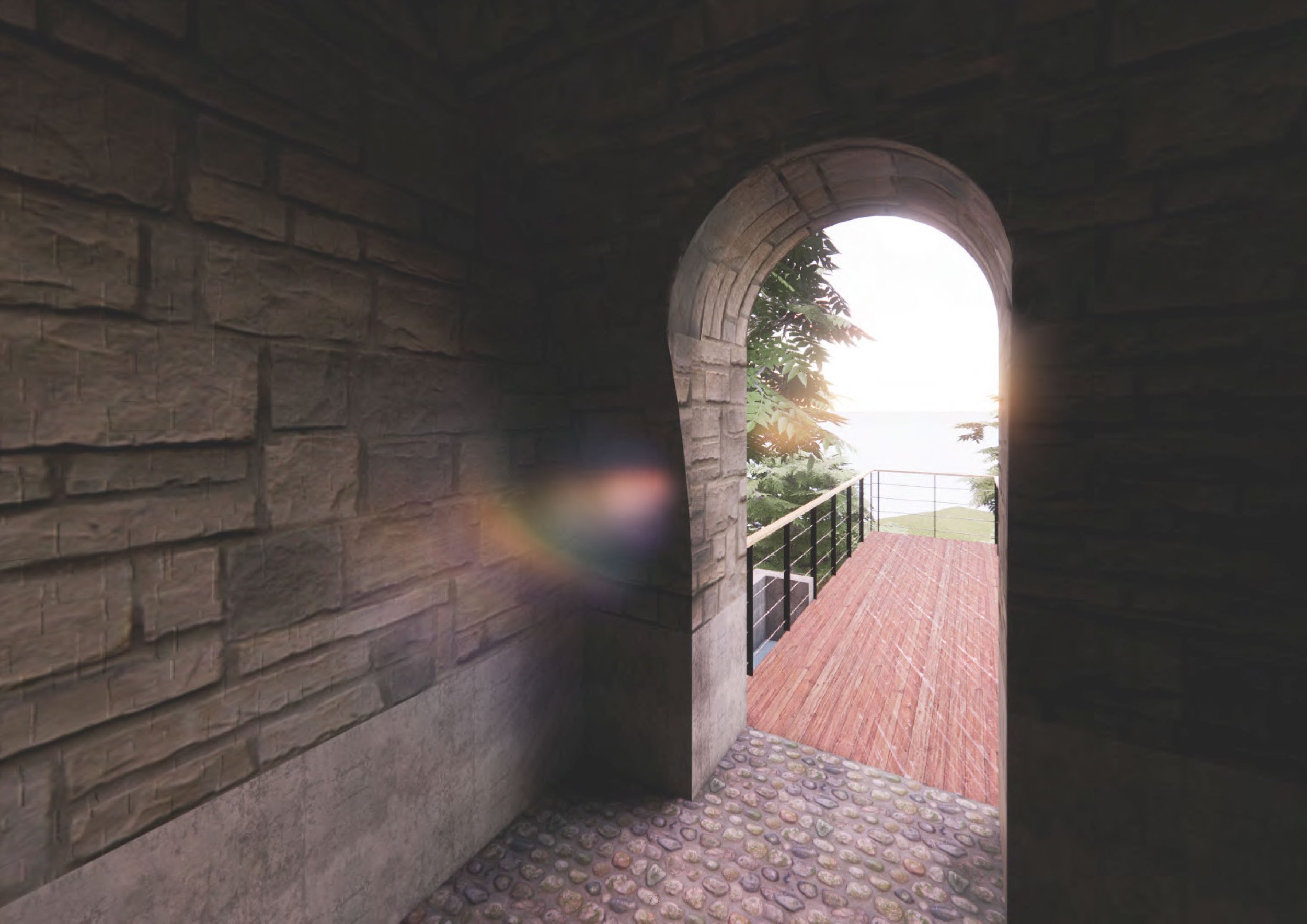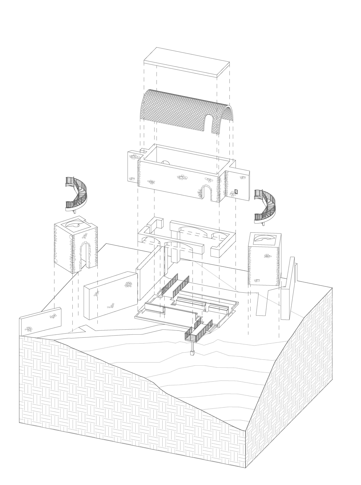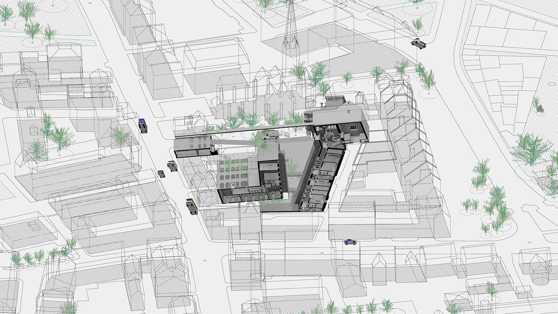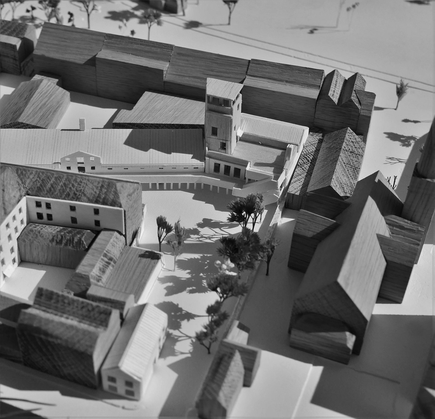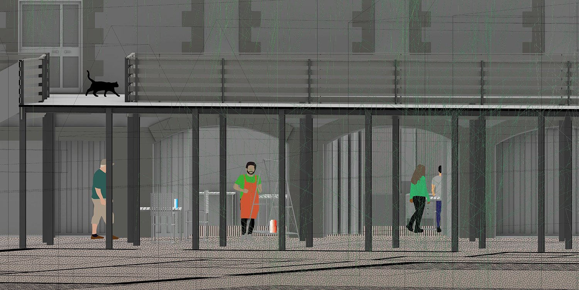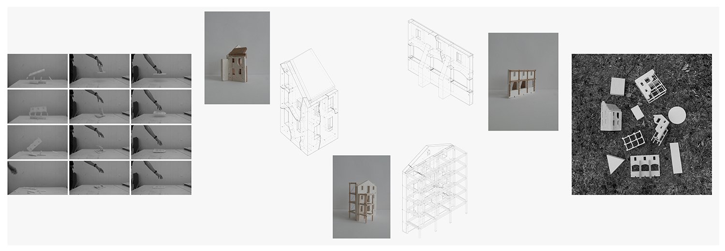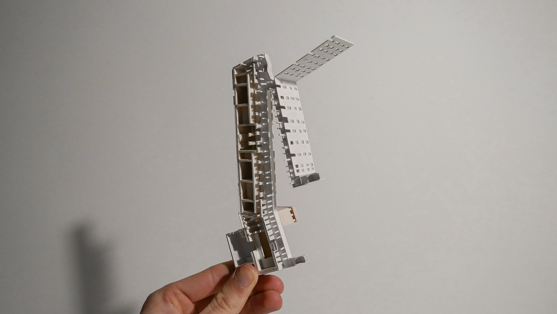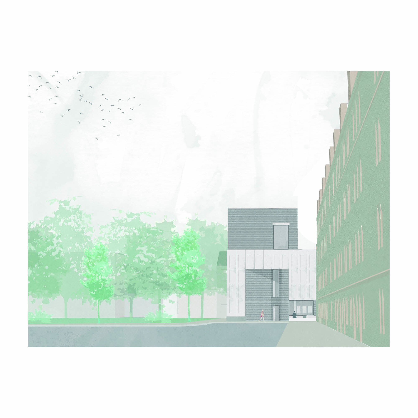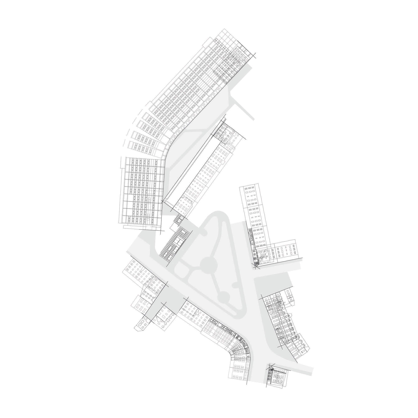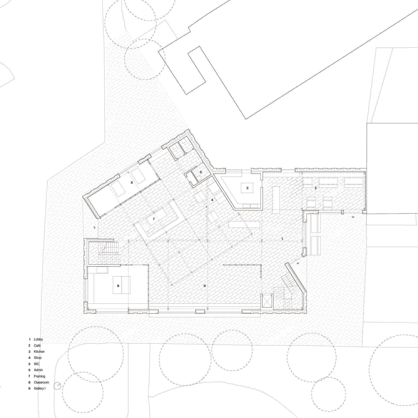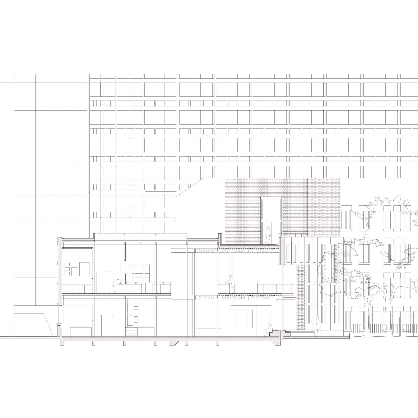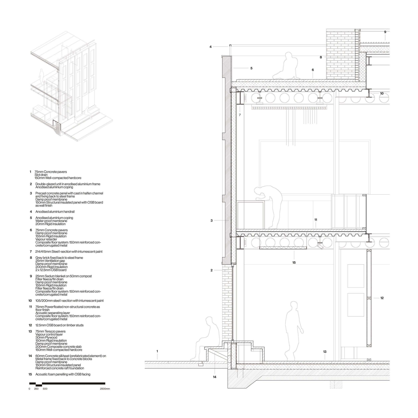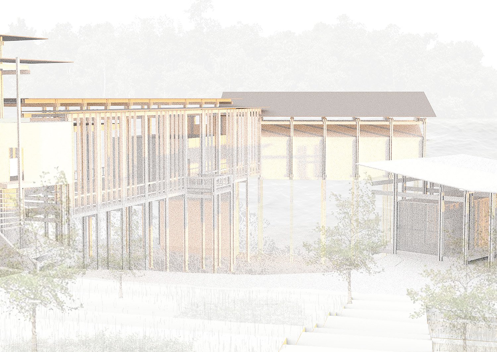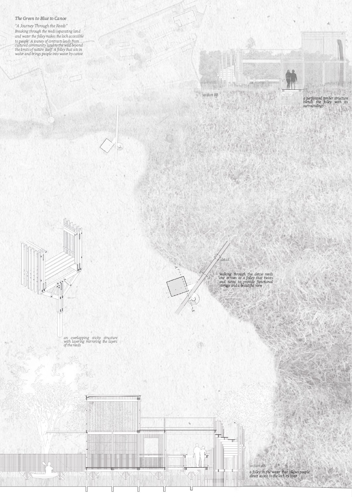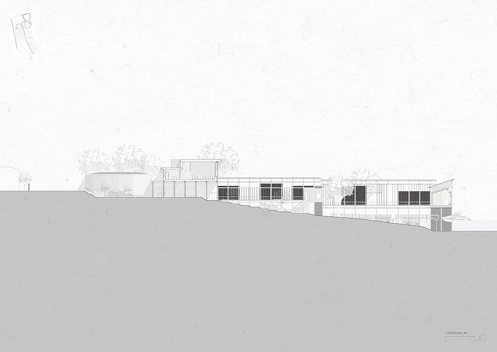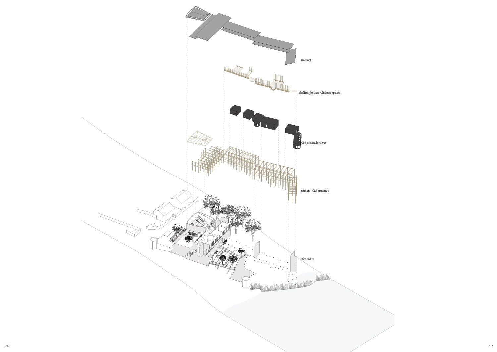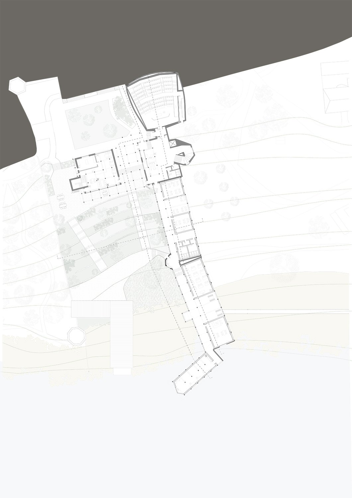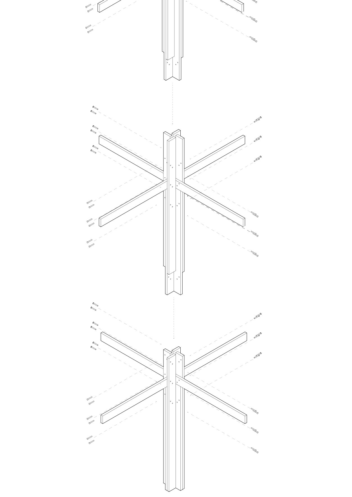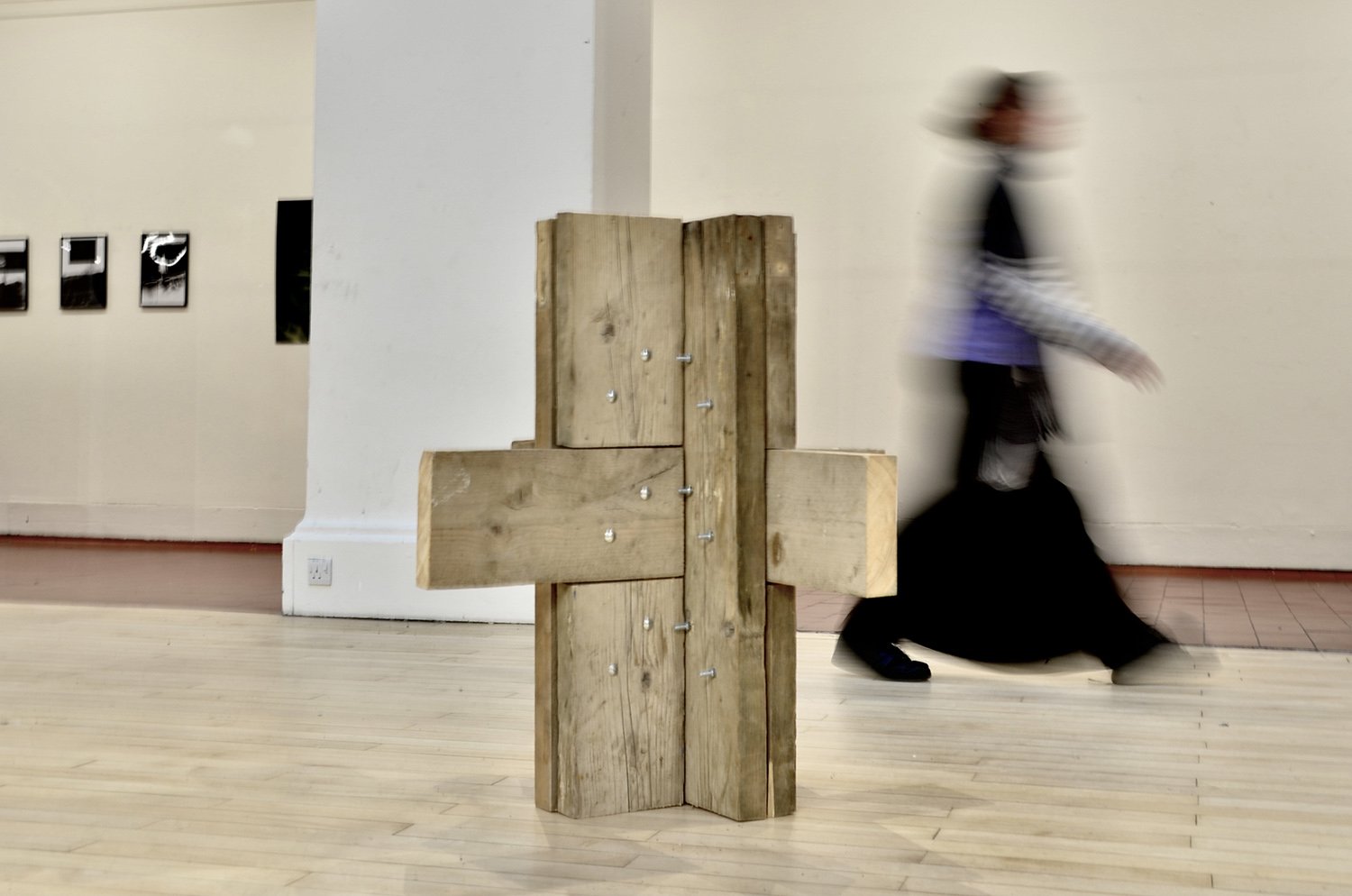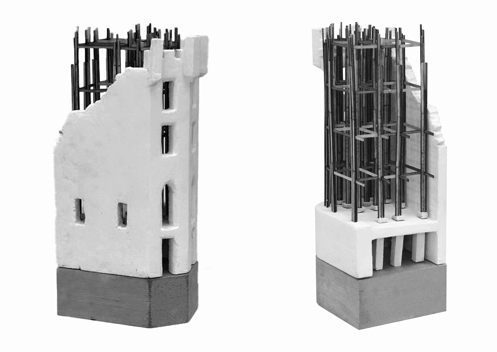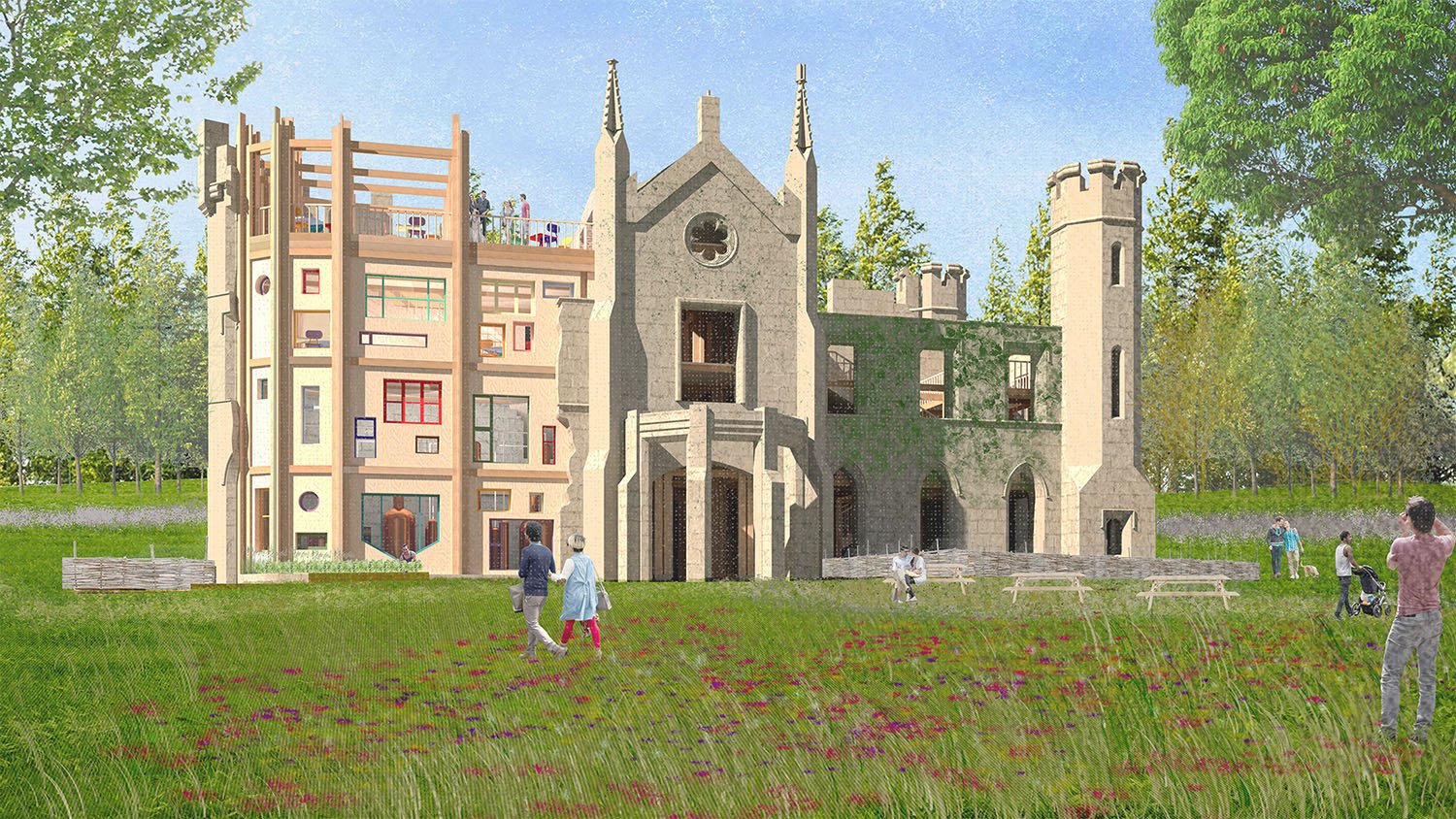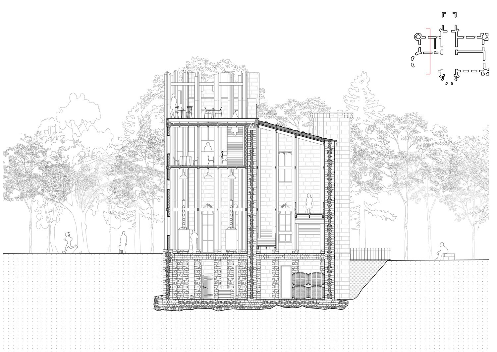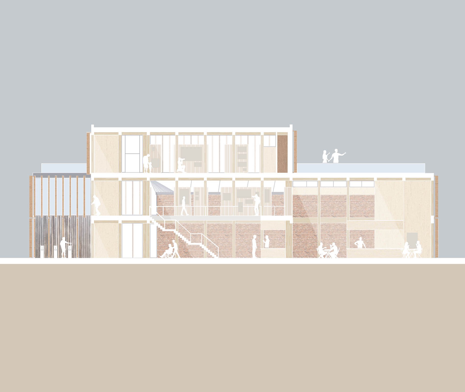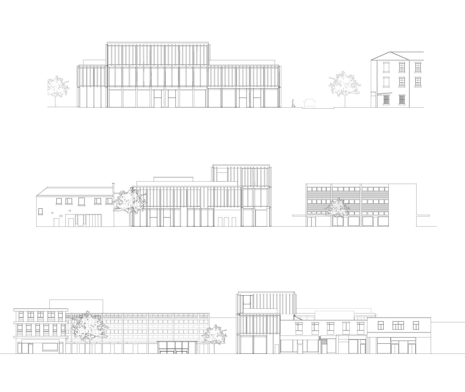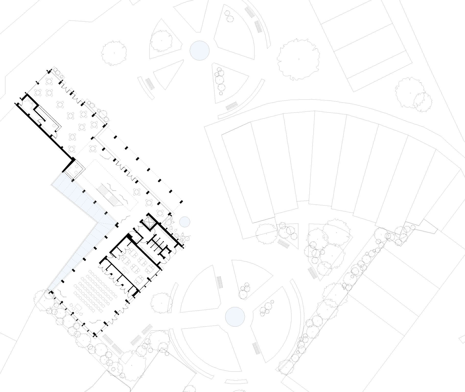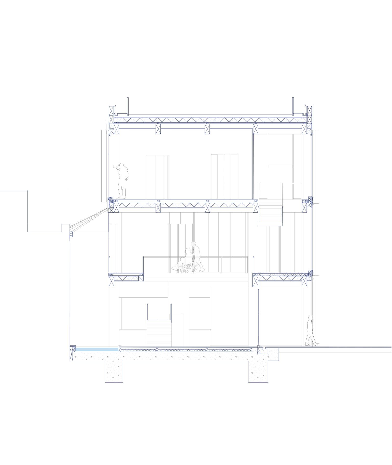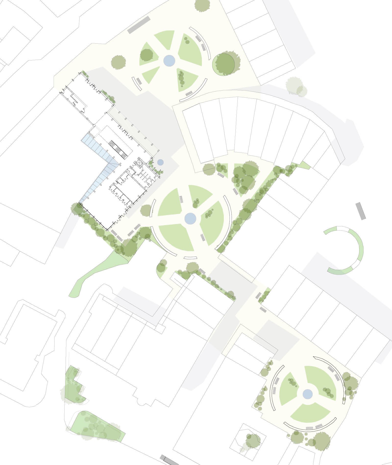J R Mckay Silver Medal 2022
The J R McKay Medal is awarded by the Edinburgh Architecture Association to the best graduating student in MA/BA Architecture at the Edinburgh School of Architecture and Landscape Architecture. The award recognises thorough analysis of the brief, evolution of a strong concept and the development of a well-considered architectural response.
Scroll down to view the 2022 winner, commendations and short listed entries. More information about these projects and those of other graduating students can be found by visiting the ESALA virtual showcase.
WINNER - INKA EISMAR
Building Future(s): A Town Hall for Leith
A town hall intersecting the communal and governmental is introduced into the fragmented territory of New Kirkgate in Leith, establishing a ground for civic exchange now and beyond the building’s lifespan.
Public housing estates often face physically and socially intertwined challenges. Hostile landscaping and an inadequate provision of shared amenities result in a lack of agency and ownership for residents, producing prevalent feelings of exclusion. The proposal addresses one such site, the New Kirkgate development in Leith, where it introduces a town hall to host both the local government and community groups. Thereby, it aims to physically and socially tie together the disjointed parts of Leith, transforming the now desolate territory around the Linksview platform into a thriving civic space.
Firstly, the proposal addresses the disjointed condition of the urban fabric. The town hall acts as a hinge point between crucial pedestrian routes whilst re-instating the historic North-South connection to the harbour. Secondly, with a programme intersecting the communal and governmental, the proposal creates a platform of exchange between the official administration and grassroots movements, many of which have formed in protest to the neglected condition of the housing estates.
Viewing civic space as an essential design component, the proposal considers its preservation beyond the lifespan of the town hall itself. To this end the building is designed as a system of layers, each with a different rate of change, which may be re-configured or dismantled throughout the building’s lifespan. An external, load-bearing stone envelope forms the most permanent layer and is designed to outlive the building itself, continually framing external public spaces.
Find out more:
Judges Comments:
“The EAA thought this to be a beautifully illustrated and well explained project. Good use of perspective drawings conveyed the experience of approaching the building and inhabiting the spaces. The fine cut away model had sufficient scale to explain both space and construction, and how different parts of the building relate to the whole.
The robust urban architecture is an appropriate response to a difficult context. The heroic 20th century modernism failed to create meaningful public space but rather isolates and alienates those who live there. By reintroducing a more traditional urban architecture the design begins to remedy this harm. Such a building could have a regenerative quality, enhancing the quality of life of those who live close. It is socially sustainable.
This civic building has traditional good manners offering protection though covered external space with colonnades of varying scales to define and guild people around the building and to the entrance. By embracing the public route through the site, the building engages with its audience, it is open to its public.
The construction is a dialogue between two materials, the grand order of the exterior stone façade is repeated and developed in the timber interior structure, which evolves into a more complex articulation with the roof construction, giving the main public room a distinctive character. Working with the interplay of these two materials a range of spaces and experiences are carefully composed, achieving diversity within a coherent whole.
As a growing population places strain on the worlds’ finite resources, we should carefully consider when and how we make new buildings. Materials are selected with an appreciation of the energy required to bring them to site. The rough stone finish reflects a low process approach, reducing the environmental impact of using this material.
Further consideration is given to end of life and how parts of the building could remain if the core use was lost. But one suspects a building with this much design quality would be valued by the community it serves for a long time, and this would be the best environmental result, offering good social return for the resources invested.
This is a sophisticated synthesis of architecture from different ages, borrowing freely from modern and traditional sources. This design straddles the style debate. It is simply good architecture, and should have broad appeal.”
COMMENDATION - DANA HASAN
Leith Commoning: Reclaiming the City as Commons
This project looks at combining two Leith based food charities onto a site with derelict 19th century buildings, aiming to retain as much of the historic fabric as possible, retrofitting and adding timber extension to facilitate flexible spaces for commoning.
Leith is a port district in northern Edinburgh with a significant standing in Scotland’s history. As an industrial area, it was a leader of manufacturing within various Scottish trades until the 1900s. In the past century, Leith’s urban, social, and economic infrastructure have witnessed much change; it started with decades of industrial decline and depopulation post-war, then the Leith improvement scheme of 1924 and associated slum clearance, and subsequent upturn and redevelopments, including housing schemes, leisure and hospitality, and even administrative departments.
Although there was a notable revival of the area, it is still ongoing with tram lines being extended inwards and other commercial and community projects emerging.
‘Leith Commoning’ is an extension to this development; it looks at combining two Leith based charities: Empty Kitchens, Full Hearts (EKFH) and Earth in Common (EIC) onto a site in South Leith. Architecturally, this will aim to retain as much of the existing built environment. This includes adapting a 19th century derelict warehouse and garages and adding timber extensions. The aim is to create a variety of indoor and outdoor spaces that house the functions of these organizations, keeping a minimum level of carbon waste for the project. The project also looks to the future of community development in Leith and should recognize the need for change in terms of designing for adaptability and reuse.
The project is driven by its core purpose of fostering community ties and generating positive social impact. This concept of commoning discussed in Stavros Stavrides' article ‘Common Space as Threshold Space’, and is a gateway into understanding and approaching this ambition.
Find out more:
Judges Comments:
“The EAA were impressed with the analytical assessment of the existing buildings context, urban grain and connections. The study outset examined what the site could achieve, with no programme dominant over the site constraints.
The student’s protagonists were real community groups, with ambitions and aims, including community solidarity, strengthening local economy, community skill training, abolish modern hunger, combat food waste, and mitigate climate change. These led the use. The programme of use far extended the ‘red boundary line’ and engaged with existing elements of community and infrastructure to allow the project to achieve a whole, admittedly conjoining the neighbouring proposal by student Farah Ebrahim. The proposal didn’t seek to be self-sufficient but to collaborate to achieve more.
The conscious construction was led by a combination of pragmatic adjacencies and thermal zoning, hot functions needing passive cooling and cold functions needing passive heating, with the testing of existing and adaptive grid spacing to achieve this, resulting in an emphasis on long term flexibility and thresholds for wayfinding. Any structural nonconformity is an opportunity for ‘communing’ areas between use, relaying attention to the existing building.
The portfolio demonstrated an understanding of carbon flows, the carbon sequestered in timber construction, and the hope of a life after deconstruction. The beginning of systems of material cascades. The detail design investigates the reality.
The final drawings were calm and clear, showing confidence in the resolve of the area of investigation. The analysis, use and construction are thorough and holistic. The reviewer is left thinking is the architecture invisible or is invisible architecture the solution. A brave proposition.”
SHORT-LISTED ENTRIES
PIERS BURKE
Gathering on the Threshold of Sound
Within the context of Dalkeith, the project explores two specific gathering places, utilising the sound threshold to restore the land and reimaging Kings Park to create a flexible space to gather through music.
Urban expansion has given rise to a disconnect between Dalkeith town and its land. Whilst there still remains overlaps and co-dependency, the land no longer serves the purpose it once did. The High Street’s richness depleted as a consequence of development and cultural changes. The community of Dalkeith is no longer brought together in the way it once was.
Consequently, the purpose of my two design projects was to re-purpose and restore the land and High Street through the introduction of two new gathering places. Inspired by natural and man-made sounds of Dalkeith, my community pavilion will serve to reunite the community in a unique and individual way. This will exist within our given armature, more specifically on the threshold of when the sound of nature overpowers the sound of man.
The pavilion informed decisions for a community gathering place in the town centre, which strives to renew purpose, connection and unity on the High Street. My aim was to utilise Kings Park to construct atmosphere in the park, designing a place to gather through sound/music through a performance space, the project includes amenities utilised by current activities in the park.
I collated findings from site visits to Dalkeith, as a basis for the atmospheric and tectonic design. Core considerations within my research included the transportation, environmental and social challenges that confront the people of Dalkeith. The structural, material and characteristic devices employed in existing architecture in Dalkeith all played a part in my development of each design.
Find out more:
MURRAY SHORT
a meandering wall | Duddingston Wetland Centre
A Wetland Centre that delicately integrates itself into the existing ecological infrastructure of The Duddingston Conservation area, allowing an integration of both man and nature through the common language of architecture.
The narrative of this project is orientated around the poem, A Mending Wall by Robert Frost. “Something there is that doesn’t love a wall.” This project set outs by developing an innate attachment to an existing cobblestone wall that borders the edge of Duddingston Loch.
In response to this semesters theme of Looking North, I have (re)interpreted the poem along the guidelines of the physical and sensorial implication of living on the edge of the Circumpolar North. An architectural style that explores the immediate interaction with nature. Where the peculiarities of a site are intertwined into the architectural process, using the surrounding terrain and local material to create a shelter that immerses itself within the environment. Creating an environment that celebrates the harmonious relationship between people and landscape, encouraging a sensitive and spiritual architectural response the resonates and amplifies man’s connection to nature.
Left to forces of nature the existing wall has been engulfed by a thriving hedgerow that supports a variety of wildlife in becoming its very own ecosystem. This serves as the projects recurring metaphor, where the architecture of man and nature can coexist in a symbiotic relationship. The architectural tectonic displays a visual composition that reflects how the volcanic tectonic of Arthurs Seat disintegrates into gentle reedbeds. Furthermore, this style of architecture aims to epitomizes the principles of phenomenology, a belief in the primacy of sensory and experiential qualities in architecture.
The Duddingston Wetland Centre for Research and Development is inherently very conscious of the existing “ecological infrastructure” that the site embodies. Thus, this project work represents a balancing act that pivots itself on an existing cobbled stone wall to investigate themes of constant duality namely, indoor/outdoor, human/non-human and traditional/modern.
FELIX WILSON
A Scarcity of Attention // Plans for 111-115 Constitution Street
The project, situated in a series of newly unified courtyards, is ideated as an ‘urban croft’ and is composed of a series of buildings which provides the necessary infrastructures to ‘care’ for the local community of Leith.
Motivated by a desire to consider how we care for our urban environment, current issues of food security, material waste and social justice, the proposal, developed through a series of investigations, is ideated as an ‘urban croft’.
The title is twofold; on one hand an observation of a societal wide state of distraction and lack of care which has contributed to the rise of such issues, on the other rhetorical, for the work required to investigate and propose these suggestions is anything but distracted or carefree. Through a reaction to the social and physical environment of the project’s situation in Leith, the proposal, much like the typology of a rural croft, creates a framework for caring for the environment which extends beyond the bounds of the ‘architecture’ (the crofters dwelling and out-houses) into the field (the community). This is achieved through the proposal of community kitchens, workshops, gathering spaces, polyvalent units and crofters ‘residences’ on the ‘croft’, which repurposes a collection of derelict courtyards and listed buildings into valuable civic space. Underlying these narratives, the project is supported by a survey of Scottish forests, the tectonics and materiality of the proposal a reflection of ‘what is to hand’.
The resultant plans reference the typologies of courtyards, colonnades, grids and towers to propose an unassuming alternative which questions how we care for each other. In other words, the project addresses a scarcity of attention that permeates society and aspires through its modest intentions to help us consider how we live together…
Find out more:
MICHAEL SYME
Leith Printworks
Considering each aspect of building design individually and then together, this project responds to a highly unique set of site conditions in central Leith whilst also speaking to the far more general need to develop structures which are, at their core, appropriable.
With the consideration of a building as a system of layers in mind, this project looks at each layer of building design and the fabric through which it materialises at first individually and then together. Exploring what each layer offers during its particular lifespan and then how the product of these layers can produce a building which is contextual and expressive, but which also meets the need to design structures which are robust and can be appropriated for a number of uses.
Urban - The proposal extends two fighting axis’; the seemingly regular one of Victorian tenements and that of the iconic ‘Banana Flats’ which interrupts them creating a new natural edge to the currently ‘leaky’ public square on which it sits.
Frame – Bolted steel members are employed throughout for their ease of demount-ability and as a means of accommodating a number of possible future uses and the loads involved in them. Two clear orders are employed to distinguish between these two axis’.
Inhabitation – Through the different spans they facilitate, these two orders of grid serve also to define different sets of space with minimal need for enclosure. The geometry of their intersection becoming a civic void at the heart of the deep plan.
Façade – In a Venturian act of contextualisation, the façade takes the precast concrete balcony pieces of the adjacent ‘Banana Flats’ and plays with them. A change of materiality to brick delineates public openings, a language derived from the expressive ground floors of the surrounding tenements.
Find out more:
MARI HELLAND
Duddingston School of Surveying
Within the unique setting of Duddingston Loch, the project attempts to consolidate the man-made and wild nature through bridging the village and the loch.
This is a story of ‘looking north’; celebrating the wildness of its nature, a place of seasonal change, endless skies and ruthless winds. It is about using architecture to bridge the gap between the needs of the human condition and nature. Located in Duddingston Village, a historical village within the urban City of Edinburgh, the project sits between city, mountain and sea, an area of rich and diverse landscapes.
An initial ‘Folly’ project set the tone for the approach taken in the design of the Duddingston School of Surveying. Bridging the gap between land and water, the ‘useful folly’ aspires to use architecture to celebrate the use of nature. A timber walkway breaks through a thick wall of reeds giving access to the loch through a canoe folly.
In the spirit of its unique location, Duddingston School of Surveying, accommodates a practical surveying and conservation course. Using the logic set up in the folly exercise, the building acts as a bridge between the village and the loch. Landscaping measures aim to support the rewilding of Duddingston, implementing plants that support the site’s natural habitat. A clear tectonic strategy responds to the site conditions by creating a hierarchy of stereotomic and tectonic leading from the village to the water. The lightness of the tectonic structure allows part of the building to hover over the ground allowing the nature beneath to remain intact. Through its design the building encourages the interaction between people and nature so as to better learn to appreciate and look after it.
JOSEPH SIMMS
A Species of Scaffold
Tapping into local material flows and existing site conditions, the project explores the radical reuse of scaffolding boards in the repair and reinvention of the historic Cambusnethan Priory.
Situated in the heart of the Clyde Valley. The project begins with the dilapidated ruins of Cambusnethan Priory. Erected in the early 19th century, this neo-gothic manor house has fallen into a state of ruin and disrepair, following 40 years of fire, exposure, and vandalism. This project looks to repair and reinvent the once lavish country home, through a parasitic structural network of re-purposed timber scaffold boards.
This system acts not just as a structure, but a medium for the repair and support of the existing building fabric. The structure may first function as conventional scaffolding, during the long process of careful repair. Later realising a more permanent role as the core tectonic system from which skin, services, space plan, and stuff may be attached and integrated.
Programmatically, the building serves as a small distillery and tasting bar. Accompanied by flexible spaces, which provide a physical gathering place for local community groups, focused around the revival and re-planting of the area’s historic orchards. The distillery and bar provide key monetary streams, which help to ensure the proper maintenance of the historic building, while also raising finances to revive local fruit industries in the area, once known as ‘the fruit basket of Scotland’. More flexible spaces allow for markets to sell local produce and provide office spaces for community groups, while also being able to play host to other events such as exhibitions or educational talks.
Find out more:
ELEANOR COLLIN
The Gathering Place
The Gathering Place forms part of a wider urban restoration scheme in the town of Dalkeith, which aims to raise awareness of issues surrounding urban water usage and develop new positive relationships between rural and urban landscape boundaries.
This project forms part of a wider intervention across the town of Dalkeith, which aims to restore the town through the linkage and development of locations in the town centre and on the urban-rural boundary in the form of a pavilion, landscape renewal, and a community education centre.
The Gathering Place aims to restore the pedestrian realm of Dalkeith town centre, which currently presents itself as a traffic island comprised of linked carparks. This hostile environment deters residents from fully utilising the facilities the area has to offer, and has lead to the decline of the area, including the Library and Dalkeith Community Centre. Reducing the size of the carparking areas and removing vacant ‘eyesore’ buildings allows for the re-greening of the town centre. Making the land more permeable with soft landscaping will alleviate surface water flooding, increase local ecology, and link the urban and natural realms.
Supporting this restored landscape will be The Gathering Place, a community education centre aimed to raise awareness surrounding issues linked to water usage in Dalkeith, namely flooding from standing surface water, pollution in the River Esk, and waste water treatment. It contains classrooms, a hall, exhibition spaces of varying privacy, an internal shallow pool for reflection, and two outdoor terraces aimed to encourage and explore new positive relationships surrounding urban water usage.
A public facing café addressing the residential Jarnoc Court, externally accessible public toilets, and public drinking fountains with create direct relationships between the building and the three new outdoor gathering areas.

