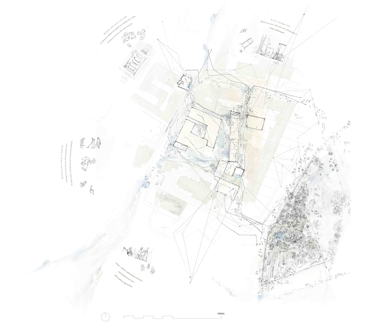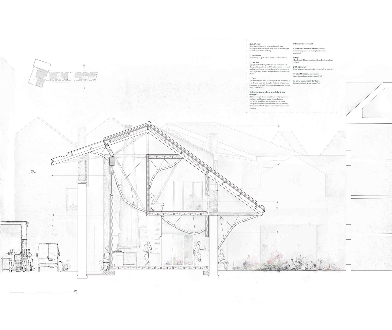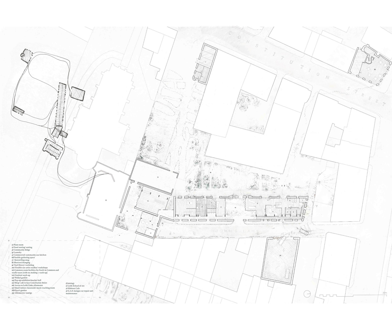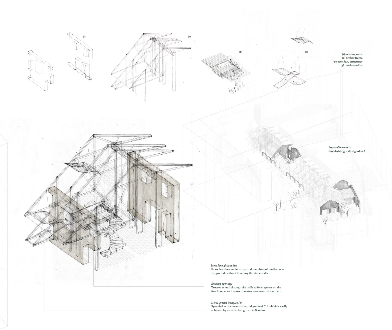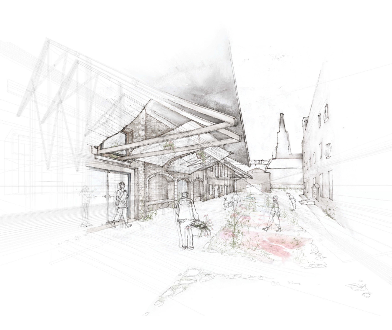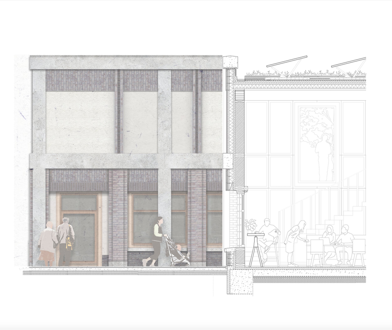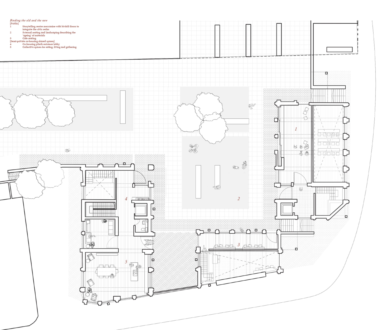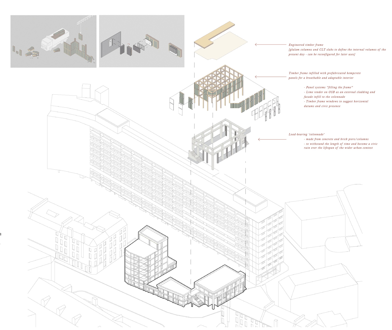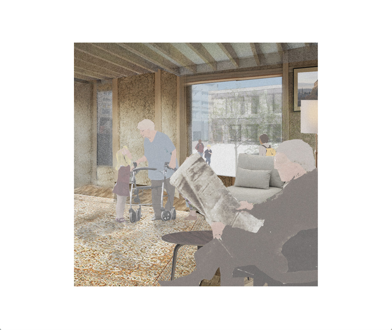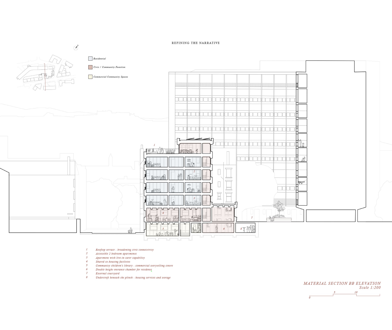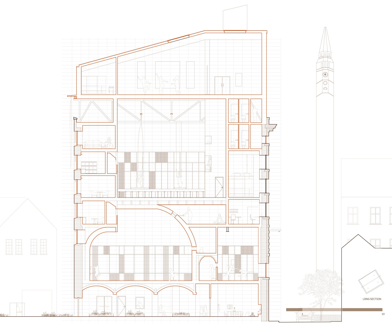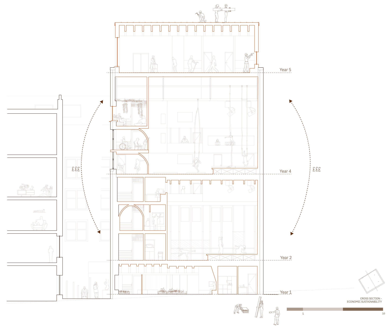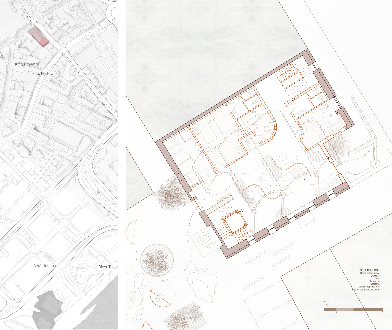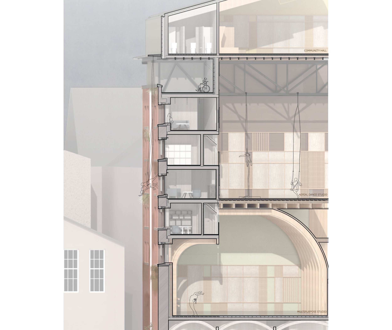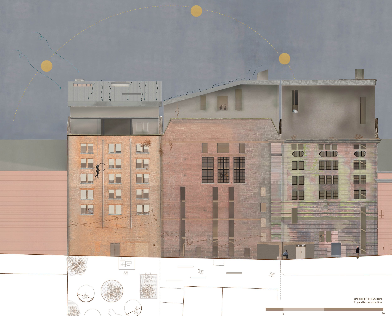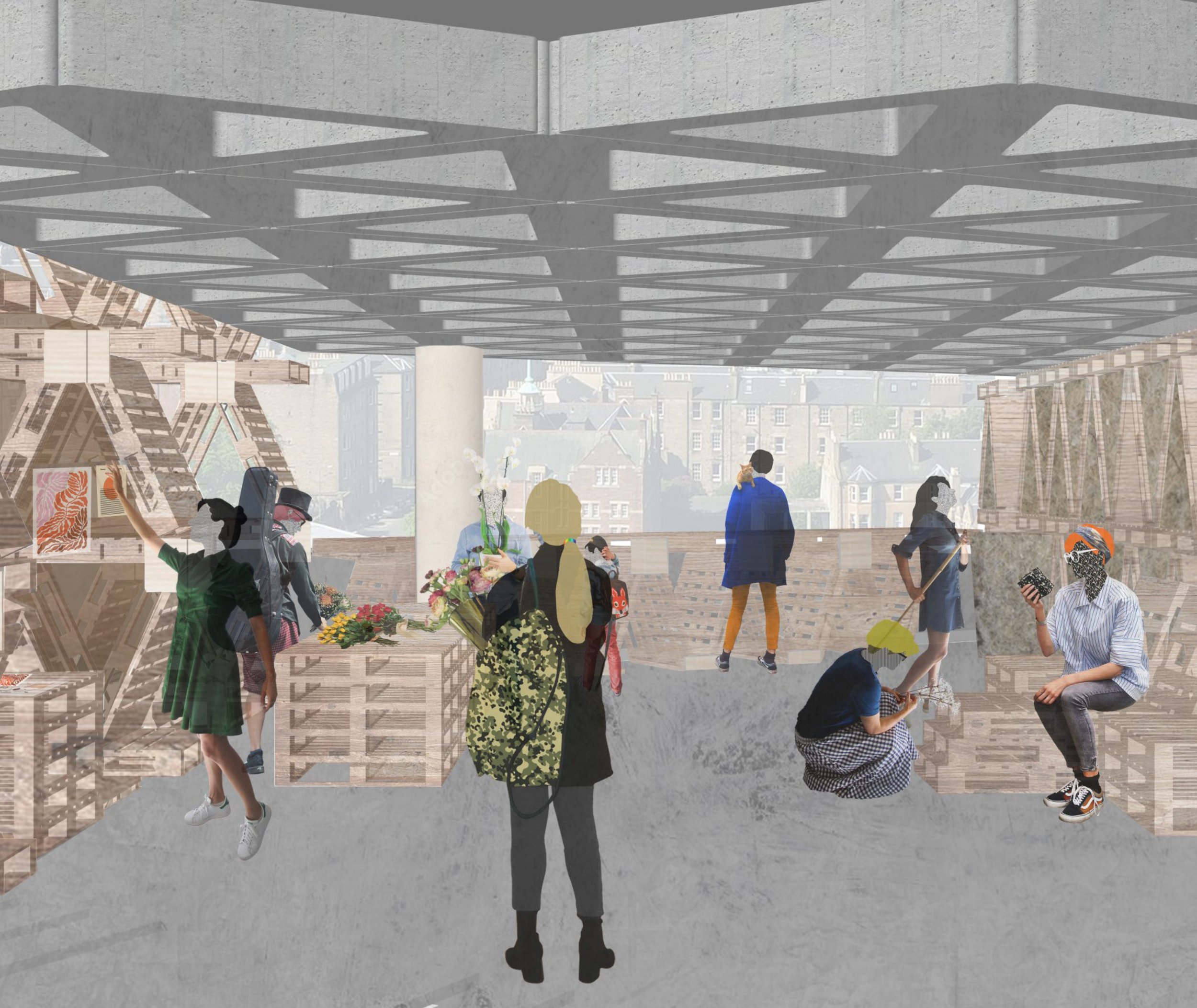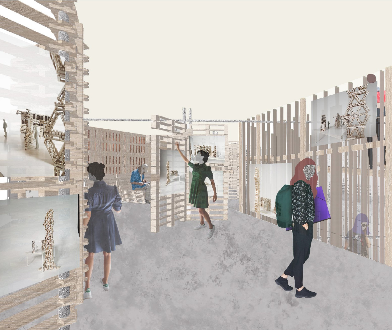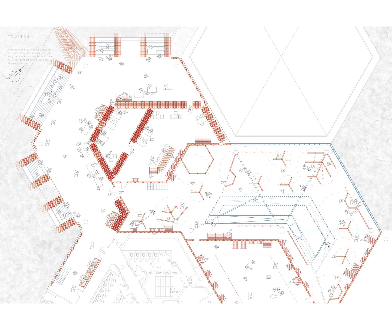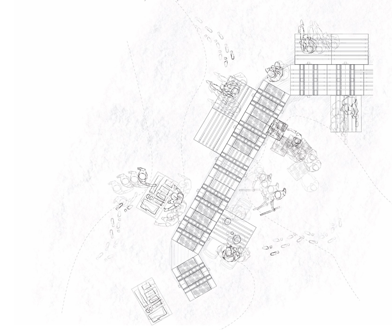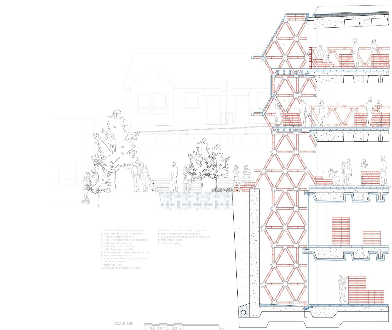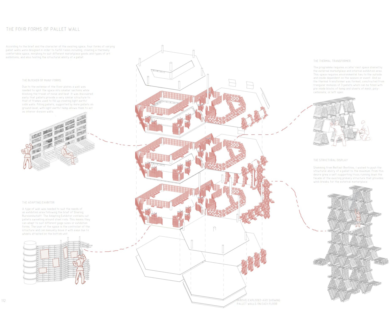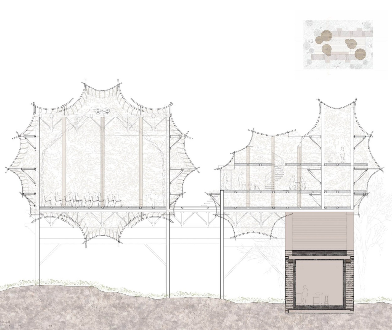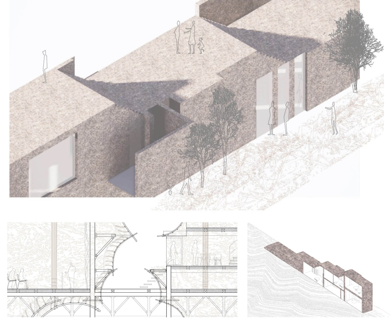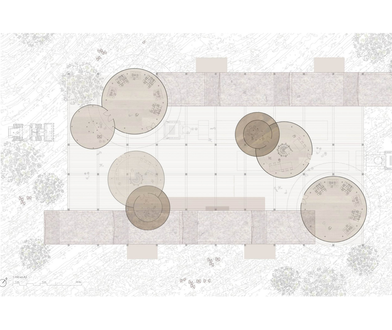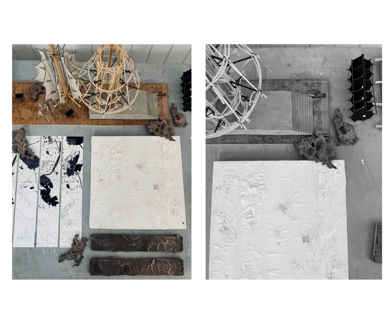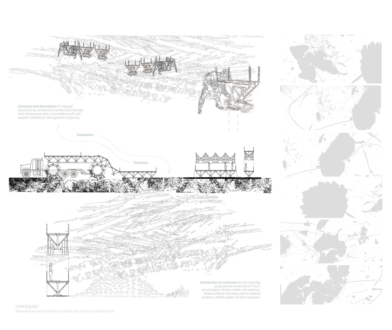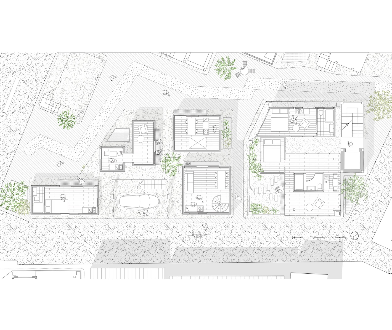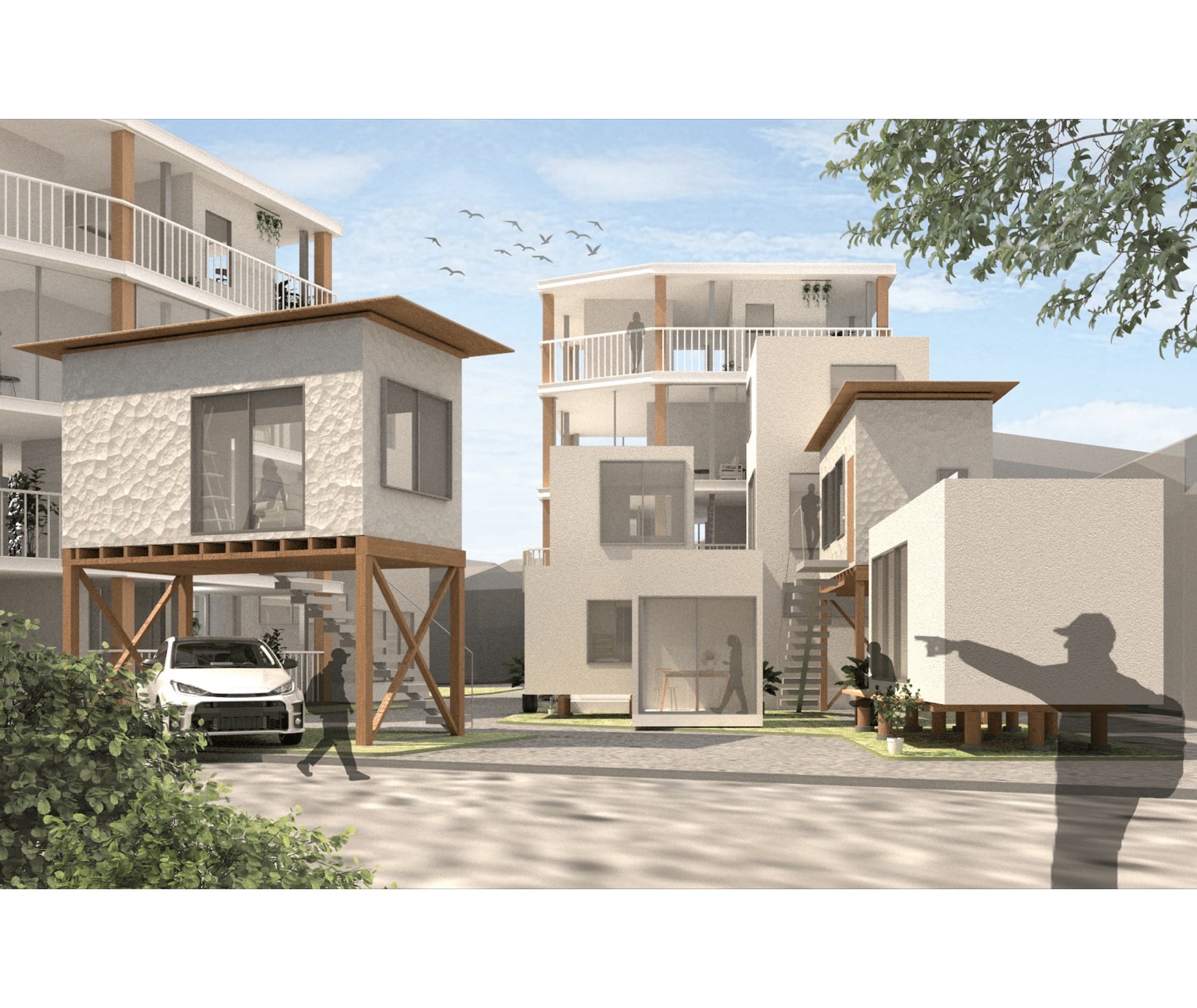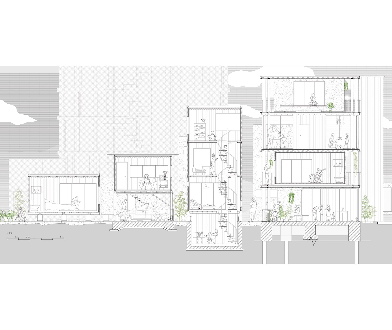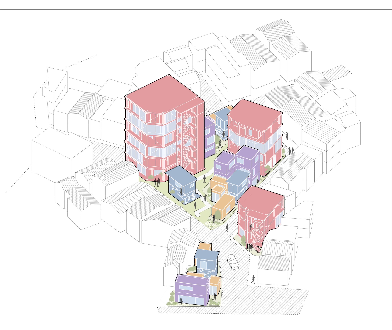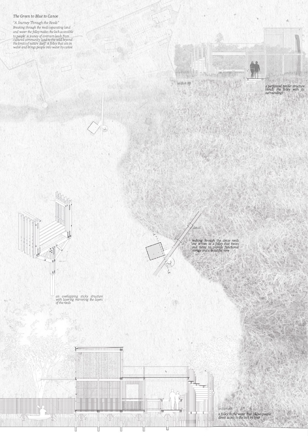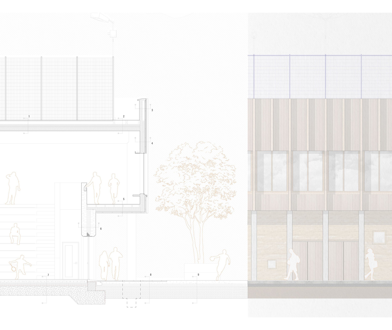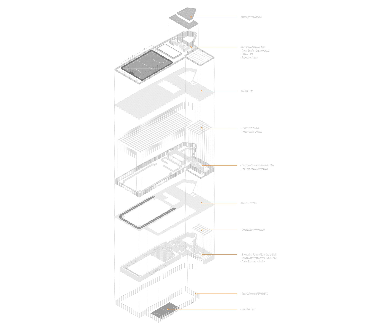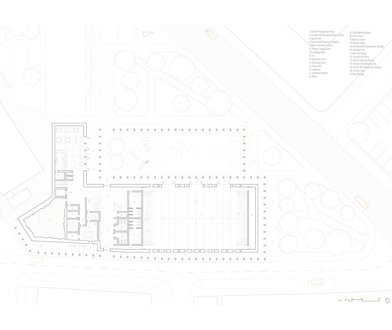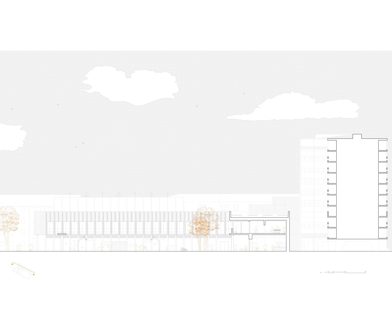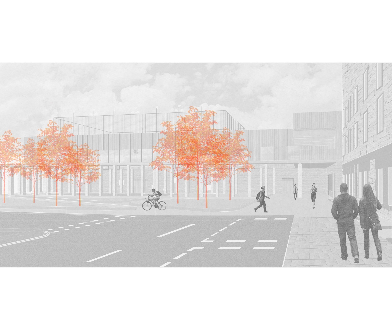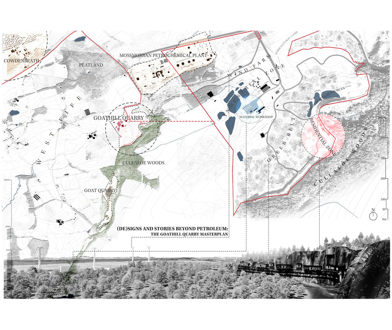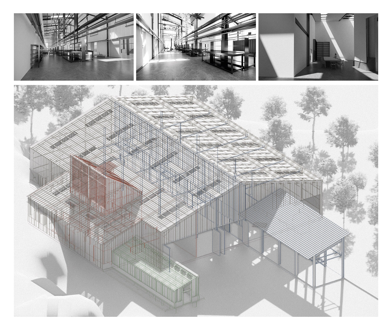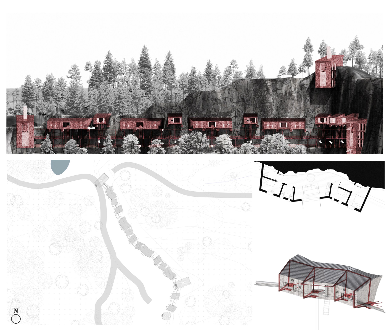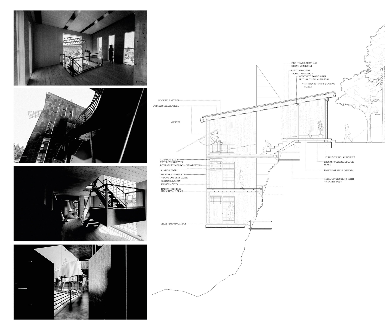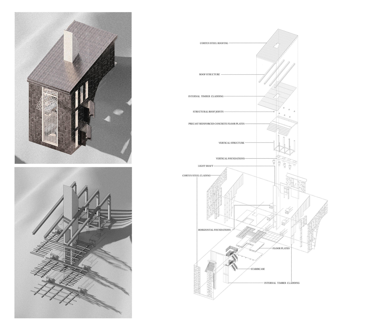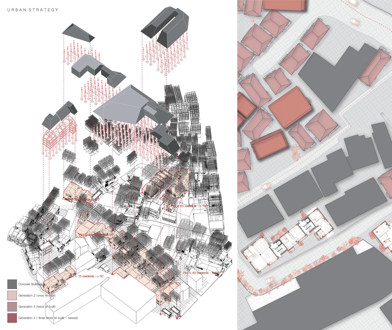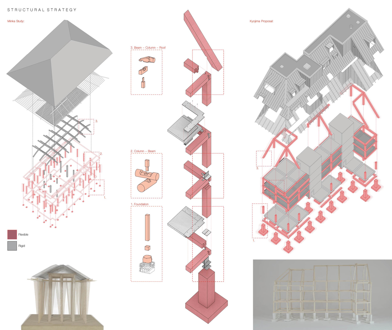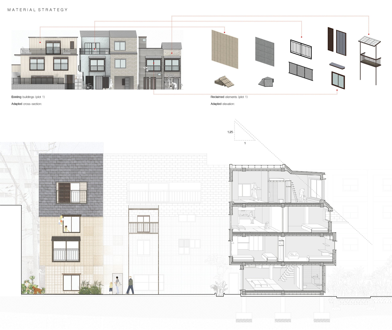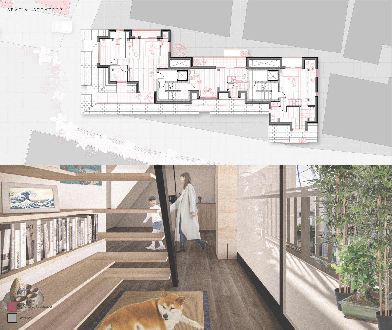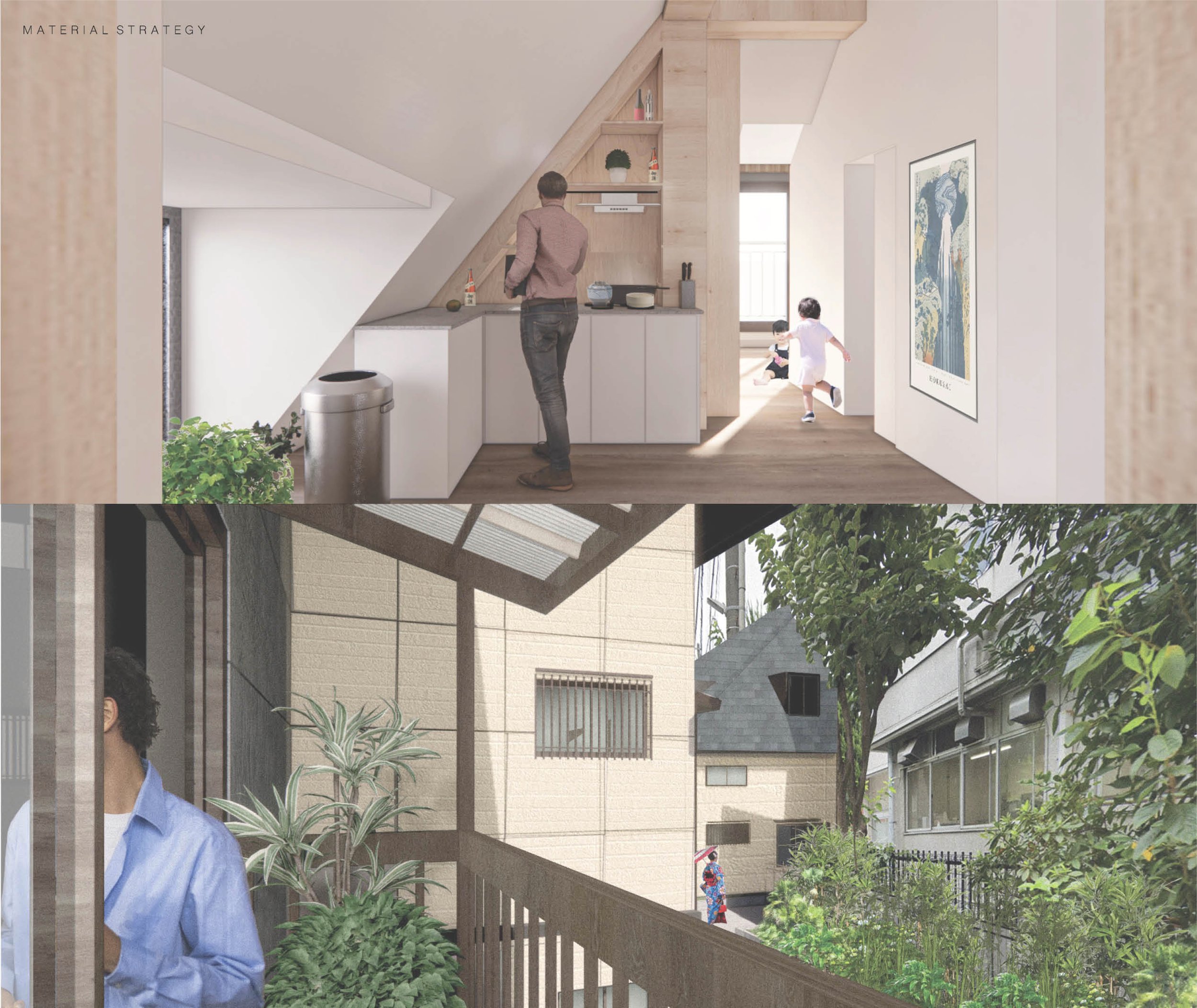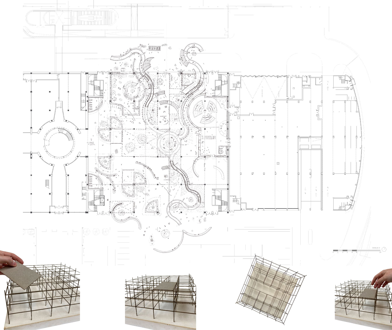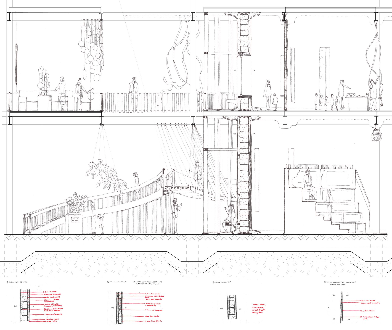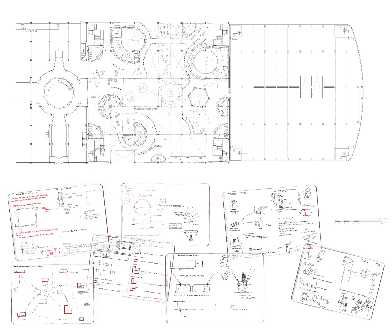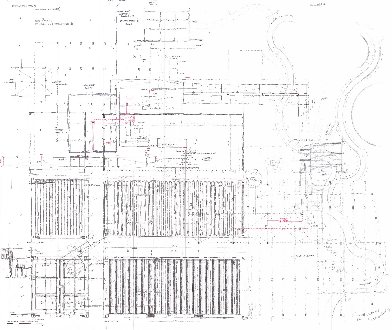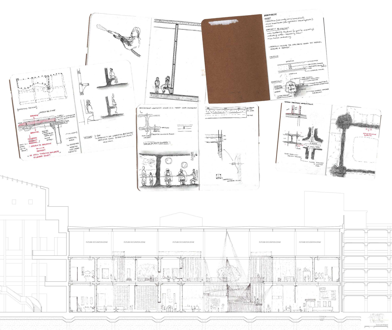J R Mckay Silver Medal 2023
The J R McKay Medal is awarded by the Edinburgh Architecture Association to the best graduating student in MA/BA Architecture at the Edinburgh School of Architecture and Landscape Architecture. The award recognises thorough analysis of the brief, evolution of a strong concept and the development of a well-considered architectural response.
Scroll down to view the 2023 winner, commendation and short listed entries. More information about these projects and those of other graduating students can be found by visiting the ESALA graduate showcase.
WINNER - EILIDH DUFFY
Stories of Urban Crofting: Cultivating an Environment of Collective Care
Inspired by the specific context of crofting communities in Scotland, the proposal is carefully woven into the existing fabric of a derelict site in Leith and seeks to catalyse interactions that instigate a sense of engagement and collective purpose across a range of social roles.
Crofts have long been part of our cultural heritage in Scotland; rooted in the material practice of cultivating and maintaining one’s environment as well as social rituals of song, storytelling, and craft. Crofting holds a relevance that is foregrounded today, as its customs and traditions forge a strong sense of community and common purpose that offer a foundation from which to mend recent years of neglect for our social and environmental settings. Seeking to embrace these customs of crofting, the project concerns a proposal for two charities which operate with the intention of caring for land and local resource networks within the urban environment of Leith.
By acknowledging and nourishing existing activities on site, the 'urban croft' seeks to forge an ethos of collective purpose and care by addressing issues such as food insecurity and social isolation. Interactions and social ecologies on site exist as overlapping territories; creating opportunities to form a matrix of shared social spaces which extend their appeal to all those in the community. This engagement may happen through skills exchange, food sharing, storytelling, or creative endeavours - but all pursuits are connected by notions of care, resulting in a grounding of people and place.
Through making, gathering, teaching, sharing, and growing, existing happenings on site are threaded together. It is hoped that by re-framing these actions within the adopted customs of crofting, the proposal will nourish a new community - a series of nucleated settlements and user groups which form part of a larger whole.
Find out more:
Judges Comments:
“This is an imaginative reconsidering of the traditional typology of the rural Scottish croft into a flexible, accommodating model of community space, whilst also embracing the potential of a detailed investigation into sustainable timber construction.
The judges admired the programmatic looseness of the proposal, resisting the need to propose a new architecture defined by a particular function. The building is embedded into a well-researched context, and connected to other community spaces within the surrounding area, and this grounding reflects in the permeability of the final building. The architecture is modest in scale, allowing for a rich and well-resolved investigation of the character of individual spaces and the material and structural technologies which facilitate them.
The exploration of the life-cycle of the Scots pine and its associated ecosystems pushes beyond ordinary material analysis of timber as a resource, and the project embraces traditional timber technologies rather than seeking to push its material boundaries, working through case studies to culminate in some fine timber models.
There is an evident skill in hand drawing, which provides the basis for the graphic language of the project, and the consistency of presentation brings coherency to a large and complex body of work. The choice to focus on hand drafting can result in a more limited project, but here it strengthens the underlying focus on the croft typology and flourishes into some beautiful and evocative final imagery.
The strength in Eilidh's design comes from the application of crofting as a social structure applied to the reuse of the former warehouse. As a system of collective activities, crofting derives value from the social connections of mutually dependant patterns of life and work. As such there was not large concept for reuse of the warehouse, but rather the old building is reinhabited in an organic way, with a series of interventions based on particular activities. The result is a design grounded in social and human needs, a refreshing contrast to conventional approaches to regeneration or 'gentrification' which often does not serve the local communities.
In conclusion, this is a project which builds through comprehensive material analysis, well-evaluated contextual research, a strong programmatic ambition and a rich graphic sensibility into a final proposal which exudes community-oriented kindness and a hope for a gentler, more considerate future.”
COMMENDATION - TALLULAH BANNERMAN
The Civic Coalition: A Storytelling Scheme for Leith
The scheme threads together the public and private realm in a series of spaces which bring people together to reflect on the past, learn from shared experience and tell stories to better web isolated individuals together into a collective narrative.
The storytelling centre is situated at the junction of key civic routes between the post-war housing estates shaping the Leith neighbourhood. Originally a carpark, the site is marked by a brick perimeter which the scheme acts to permeate and create a more inclusive and unifying civic space. A co-housing unit for the elderly is situated above a children's library within the community storytelling centre, to further connect the old and the new, something crucial when tackling the challenges of the future - social and environmental. The new sequence of spaces transforms the character of the site and shines light on the power of storytelling to feel a deeper-rooted connection between people and place.
Considering how the structure can evolve over time to accommodate any future programme, each layer of the structure is constructed in such a way to be modular and able to be redesigned and slotted into the permanent frame. The use of hempcrete panels within a locally-sourced timber frame, addresses the responsibility of ‘storytelling’ through programmatic and material choices, as the layers develop and interact with one another as it ages. Designed with these structural layers in mind, each has the potential to change at differing time frames; whilst the concrete and brick ‘colonnade’ is designed to stand the test of time and be re-inhabited for generations to come.
Find out more:
Judges Comments:
“This project introduces an interesting combination of programmes into a constrained and complex urban site, justling with some prominent neighbours at a range of scales. The scheme is ambitious in scale and carefully considers the meetings of different user groups and programmatic elements, resulting in a well-resolved arrangement of buildings which are clearly illustrated through well drafted plans, sections and technical drawings.
The proposals recognise the importance of civic presence and scale at this location, and this is reinforced through detailed analysis of the public face of the project through the elevational treatment. It successfully addresses its relationship with the iconic Cables Wynd House next door, mediating in scale between its dominant structure and the surrounding tenemental context. The judges also enjoyed the consideration of the long term lifespan of the project, and the imagined reappropriation of its concrete structure for future civic uses.
The strength in Tallulah’s project comes from the contrast between the design and the Cables Wynd Housing block, in relation to the programme (accommodation for older people) and theme (storytelling). The design explores traditions of urban design, such as street and place making, which the modernist block largely ignores. The adoption of traditional urban design provides familiarity, a physic nutrition, which most people appreciate particularly as they age. The design is a counterpoint to the modernist block, a lesson in the value of old & tradition, and so the design serves the programme, and tells a familiar story of the city.
There is clear evidence of a rich body of research behind the proposals, through a wide range of case studies and some strong urban analysis. The final proposal is highly legible, with a strong level of supporting detail, whilst delivering on its ambitious programmatic and architectural aims.”
SHORT-LISTED ENTRIES
IOANNA PEPONI
Space Embodied
A community dance studio that organically promotes the unconventional use of the human body, and considers time in terms of material weathering, human ageing and economic sustainability.
This project explores the adaptive reuse of the B-listed King’s Theatre’s Fly Tower in Dundee, Scotland. Benefiting from the structure’s height and capacity to lift heavy weights, the building accommodates a variety of dance studios including an aerial dance space.
DESIGN STATEMENT
My proposal establishes a grid that utilises the dimensions of the human body to scale spaces and openings. This intends to promote the use of the body in a non-conventional way, especially to people who would usually not consider dancing, such as older generations.
RESTORATION APPROACH
My approach is to take away the minimum to enable the transformation of the building and add the minimum to make it re-function. This approach reflects my appreciation of the building's historical, social and cultural value, while also responding to today’s climate crisis.
This proposal also considers the difficulty in sourcing funding for the fly tower which has left it derelict for the past 100 years. This is done by suggesting a self-financed construction using prefabricated CLT panels. Every time a floor is built, it is occupied to finance the construction of the next. Activities that go beyond the original brief were also included to generate more profit that could be used for the building’s maintenance.
WEATHERING
The scheme introduces natural materials that will weather in time to blend with the existing tissue. The biocolonisation on the existing facades is seen as an inseparable part of the building's character that does not undermine its structural stability and is therefore retained.
Find out more:
MOLLY DEAZLEY
Sharing Burolandschaft Enthused with the Use of Pallets
As an architect we have the ability to give waste materials with defined uses multiple new definitions within the structural language to update a space.
Imagine the architect as shifting through the debris of culture. The architect salvages materials and shapes the space for themselves. The salvaged debris can be designed to create spaces particular to the needs of the modern society. Through the lens of Bricolage these 'waste' materials evolve and take new form.
The pallet is saved, healed and put to work. It works days and nights in the Scottish Widows Centre located in a busy area in Edinburgh occupied by residents, students and tourists. The pallet's job is to take orders from the man or woman occupying the space of a local marketplace and exhibition area following the guidelines of Burolandschaft, a theory used by the original architect of the listed building; Sir Basil Spence.
CHARLOTTE BROOKS
A Campus of the Ground
This proposed research and education facility supports the possibility of a post-petroleum future through investigating ‘timescape’ site mappings and translated material studies derived from the site of Mossmorran, Fife.
At the site of the existing Mossmorran petrochemical processing facilities in Fife, this project proposes a series of reinvigorations, preparations, and constructions towards a campus facility of education and research for a post-petroleum world.
Explorations were initiated with an architectural mapping device, which acts as a tectonic totem in itself, whilst producing mappings and material from the site. Applying architectural, material, and technological responses to design, this project proposes design as a support structure for a post-petroleum world, where the emphasis on temporality and changing environment is demonstrated in the selection of native materials and simple techniques of assembly. The architecture embraces the existing material and opportunities of the site, beginning at the ground, where geotechnical reinvigorations prepare the ground for construction in a post-petroleum world. A variety of different construction systems each embrace organic, upcycled material. These construction systems include ground reinvigorations, flare stack and steel structure repurpose, rammed earth stair construction, ‘Dig and Dome’ (organic lightweight nest-like enclosure spaces), and a wattle and daub technique.
In response to Celine Condorelli’s ideas on architecture as a support structure, the architecture is not an object that is imposed on the site but a series of material and structural constructions. The idea of reinvigorating the existing toxic, harsh groundscape repairs and reinvigorates the ground, increasing the local resources as the “common” instead of consuming them as “commodities.” This design proposal challenges extractivism critically and creatively and introduces a novel typology that supports the possibility of a post-petroleum world.
Find out more:
EURUS FENG
Kyojima Seismic Village
Uncovering connections between foundation systems and earthquake frequency to identify optimal disaster-resilient structural designs.
Studying Japan’s ‘Hard-Shell, Soft-Yolk’ urban morphology, and discussing the ways issues of fire and seismic resilience have informed urban design within the district Kyojima, this project focuses on exploring disaster-resilient structures by analyzing the generational 'metabolism' of Tokyo and studying its environmental and social risks. By challenging conventional wisdom and uncovering unexpected connections between foundation systems and ground types, the project aims to identify the optimal structural types for different ground conditions and building heights. This includes considering the natural frequency of each soil type. Ultimately, the project seeks to propose contemporary designs that prioritize disaster resilience while also honouring Japan's architectural heritage.
Find out more:
LOUIS ROSS
Leith Community Sports Centre
A new multi-purpose community sports centre that breathes new energy into the social core of Leith, forming a new dynamic civic setting in which to exercise, compete and gather.
Leith Community Sports Centre aims to distinguish itself as a vibrant and revivifying urban nucleus that works to solve the lack of community facilities and gathering space in Leith, while inviting groups of all ages and skill levels to partake in a place of energy and activity. The proposal is situated amongst the adjoining public space of the Cables Wynd post-war housing block in Leith, a key urban junction with a large social concentration and enormous potential for community empowerment.
A sensitive and measured response to the Cables Wynd site resulted in a rigorous design characterised by an inhabitable stone colonnade representing a permanent bastion of civic opportunity and future public use. Primarily constructed out of rammed earth and timber, these natural and comforting materials create a positive environment for the community to thrive in while also contributing more practically to thermal comfort. The design comprises of a colonnaded outdoor gathering space and sports court and two wings housing separate sports and exercise facilities, intersected by the central reception and circulation atrium, the nucleus of the project, which connects the social with the sportive, the athlete with the spectator.
Leith Community Sports Centre is a project that values civic space and community interaction above all other things, while creating a stimulating and active environment built to be flexible over time, to cater for the people on a human scale, and most of all to inspire.
Find out more:
YELDAR GUL
(De)Signs and Stories Beyond Petroleum: The Goathill Quarry Masterplan
Within the spatial context of Fife and the temporal context of environmental emergencies, this speculative project re-inhabits and rehabilitates the depleted landscape of the Goathill quarry while creating a self-sustaining community dependent on neither extraction of resources nor labour as an architectural activist effort to demonstrate what a post-petroleum community might look like.
The project is located in Goathill Quarry near Cowdenbeath, within the Fife region of Scotland. The project intends to revitalise and restore the quarry landscape through carefully sequenced strategic architectural interventions and measures to rejuvenate the quarry's existing infrastructure and industrial activities, establishing a self-sufficient post-petroleum community that does not rely on resource or labour extraction.
The process commences with activists temporarily occupying the quarry wall using temporary structures that gradually transition towards more permanent ones informed by the site's existing materials, operations, spaces, and elements. This approach facilitates the construction of structures and infrastructures, leading to a community intricately intertwined with the site's ecology and economy.
The project encompasses expanding material workshop facilities, enabling the recycling and upcycling of reclaimed construction materials, particularly steel sourced from the decommissioned Mossmorran Petrochemical Plant and aggregates used in concrete production.
To accommodate the new community, the materials produced by the workshop will be utilised to assemble dwellings along the vertical quarry wall, establishing a residential zone accommodating a population of 50.
While the Goathill Quarry already features a wind turbine that meets the energy demands of the existing activities, expanding the energy grid with four additional turbines would be advantageous for providing energy to expanded recycling operations and the residential zone.
Furthermore, the project incorporates a green belt to restore the previously destroyed woodland, new freshwater reserves, and water treatment facilities.
Ultimately, the project's success hinges upon establishing a system that supports the community's well-being while promoting the depleted landscape's rehabilitation.
Find out more:
ATHINA KOTROZOU
A Strive for a Timber: Horizontal Metabolism
An urban regeneration strategy for Tokyo’s dense, low-rise neighbourhood of Kyojima, which aims to increase fire and earthquake safety through a robust structural grid, while maintaining its quaint character by recycling façade elements.
“A Strive for a Timber, Horizontal Metabolism” brings forward fire and earthquake safety technologies studied in the traditional Japanese Minka and applies them to the urban regeneration and densification strategy for the ageing and densely built Tokyo neighbourhood of Kyojima. My proposal combines the logics of permanent and rigid versus temporary and flexible, ultimately aiming to find a balance between Tokyo’s fast paced, relentless development culture, and the contemporary strive for sustainable design.
This proposal aims to bring more and younger residents to the area by aggregating current plots into larger, cumulative building footprints. This will allow buildings to extend higher, while the sloping roofs for road offsets will also be occupied, for the maximum utilisation of space.
A new urban grid following the tatami mat dimensions will dictate the slow adaptation of the strategy to end-of-life stage, coincident plots, and the position of their new, robust, mass-timber structure. The mat dimensions will create wider circulation routes for escape during a fire, while the glulam frames, CLT cores and pad foundations will balance rigid and flexible elements for optimal movement during an earthquake.
Externally, while walls are lined and insulated to protect the structure, the outer skin is comprised of recycled elements reclaimed from the existing: windows, balconies, doors, and cladding, ultimately keeping the quaint character that Kyojima is known for.
CHLOE TUNNELL
(hyper)local: Redefining Ocean Terminal
This project argues against the ‘tabula rasa’, or ‘blank slate’ approach taken at the disused Debenhams Store at Ocean Terminal through a mix-use community hub with hyperlocal, place-driven processes at its centre.
This project looks to address, within a smaller context, issues surrounding building demolition and how we, as architects, have a duty to re-use where we can. By rejecting a ‘tabula rasa’, or ‘blank slate’, we can come to understand and engage with material value and the opportunities that can arise within a set of existing conditions. The mix-use community hub explicates multiple strands of a hyperlocal approach to building. These include society, community, building materials and context/site.
Ocean Terminal, located at the Leith waterfront, was completed in 2000 and is currently undergoing drastic reconfiguration. A third of the building is due to be demolished, enabling the development of new housing. As a result, this removes a car park, atrium, and disused Debenhams store.
Aiming to reconnect with the community, the proposed design centres around the users of the WeeHub, a ‘meanwhile’ collection of community groups, facilitated by the ‘Wee Museum of Memory’, a charity based in Ocean Terminal. The charity provides activities and opportunities within the disused Debenhams store. The project also engages with Leith’s rich hyperlocal history as a port and shipbuilding area through material re-use and retention, re-creation in the form of hempcrete, and a connection through to the waterfront.
In bringing together multiple complex strands which address ever-present issues architects face, this project can not only be seen as a design proposal but also as a learning opportunity. It can be interpreted as a series of ‘what ifs’, providing opportunities, rather than constraints, for solution and redefinition.
Find out more:

