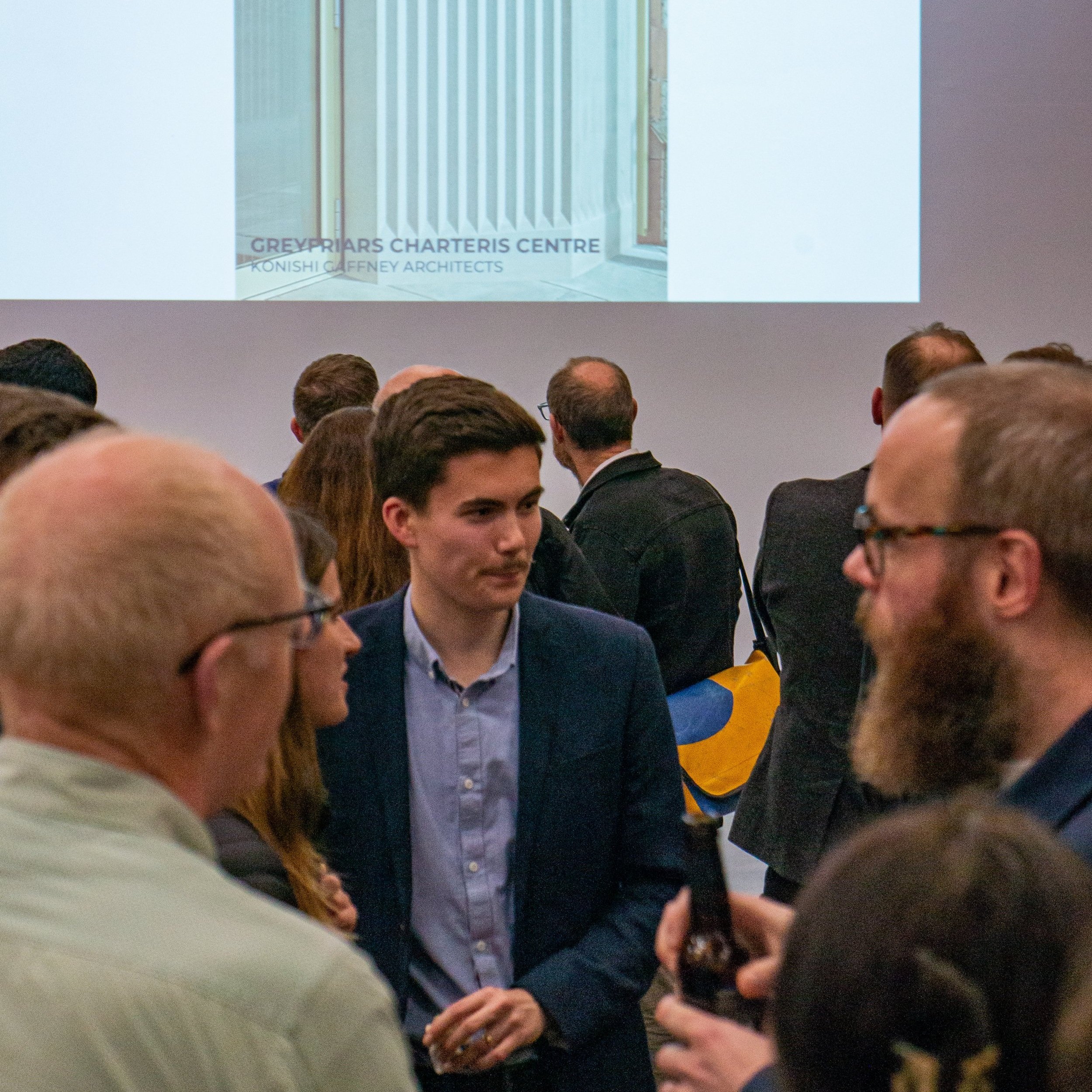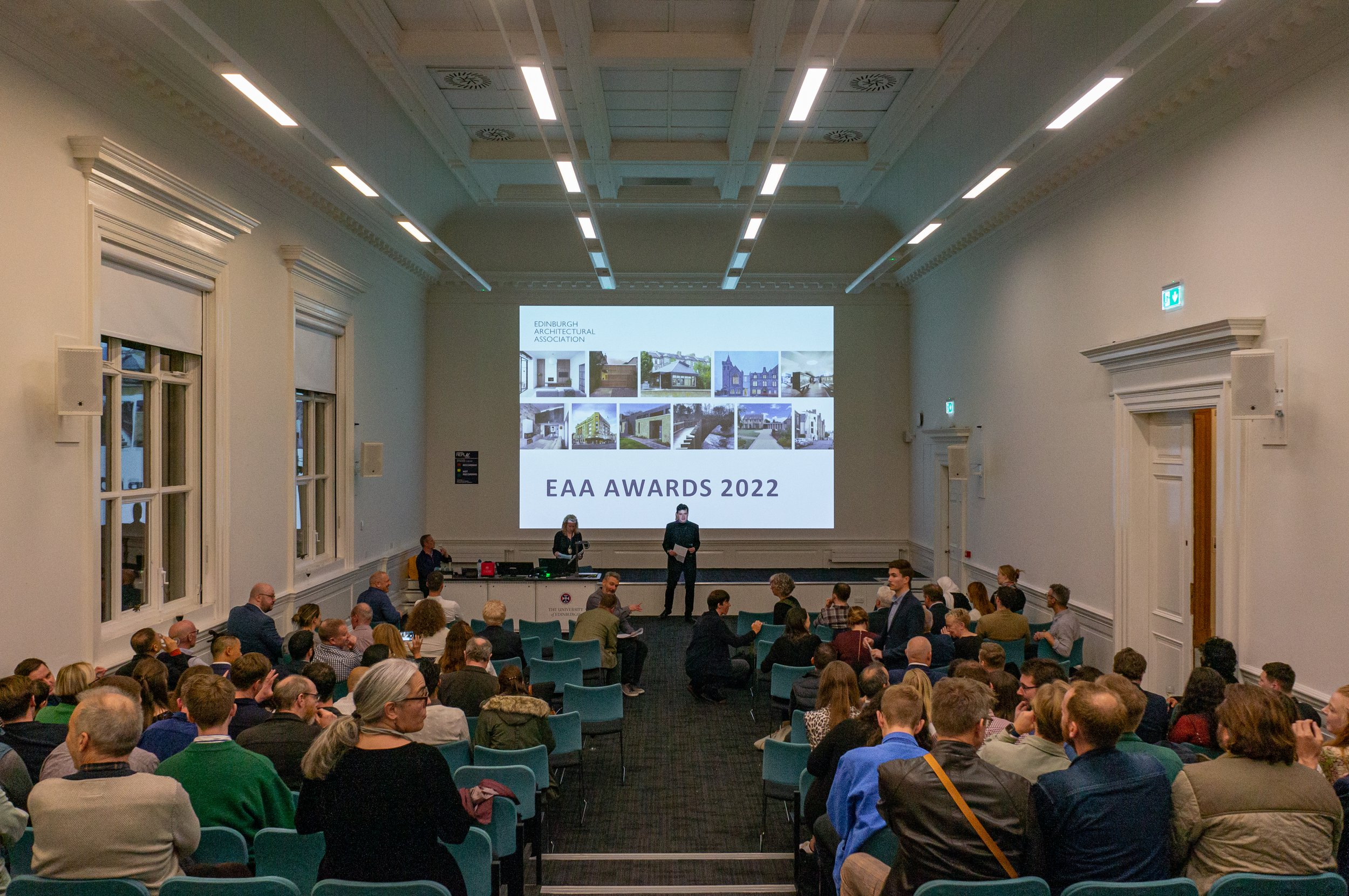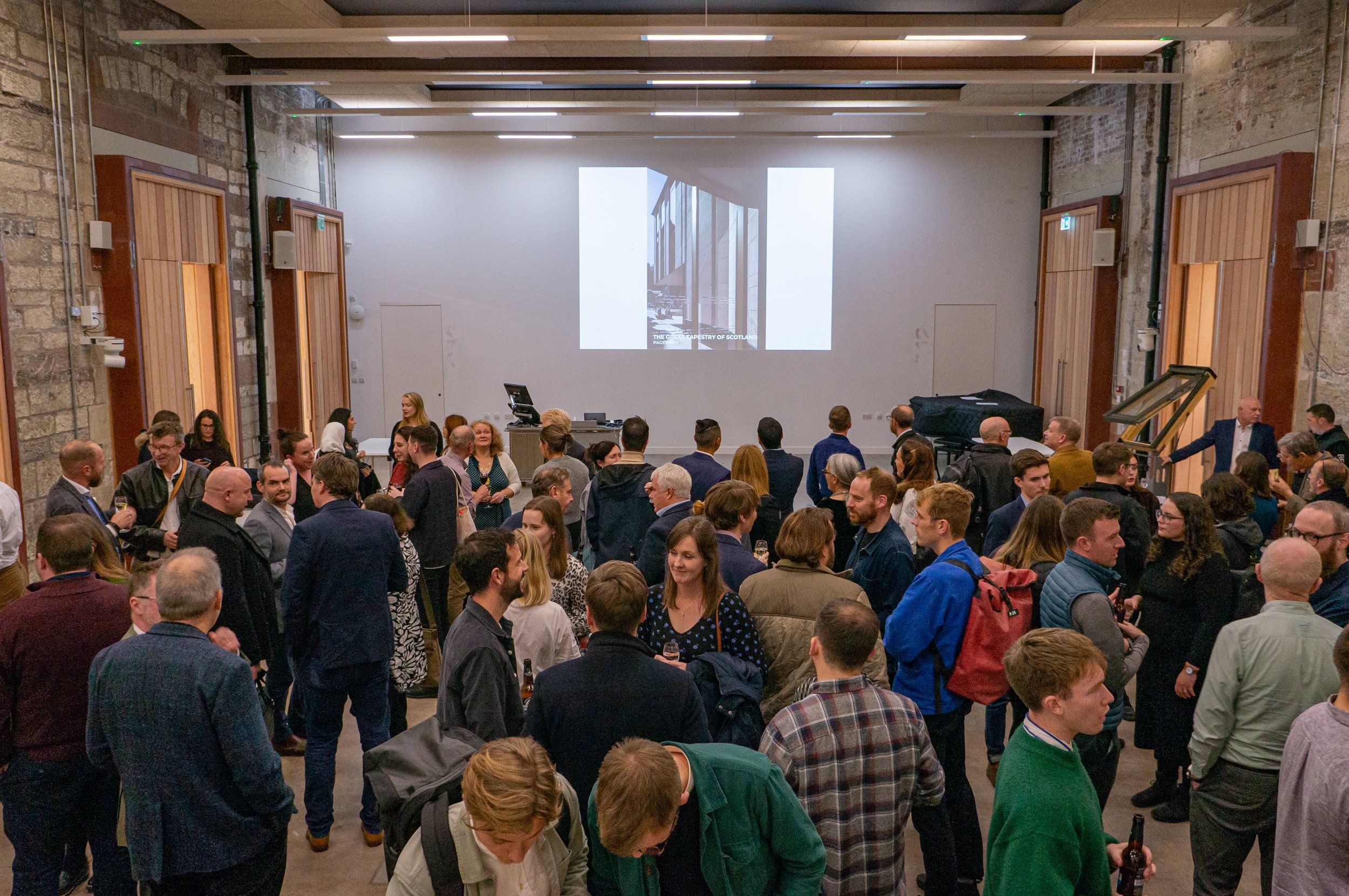EAA AWARDS 2022 | Ceremony and Winners!
The 2022 EAA Awards Ceremony was held on Thursday 27th October at Edinburgh College of Art. We were delighted to welcome over a hundred guests from across the profession, academic community and beyond to celebrate the best new architecture of the past year in Edinburgh and further afield.
The Awards Ceremony forms the culmination of months of work behind the scenes, from preparing for entries to the judging process to the planning of the evening, led by the EAA Awards team. There were five members on this year’s judging panel; Dan Anderson, Alex Liddell & Nicola McLachlan of the EAA, alongside Joanne McInnes & Katie Gordon from the Iona Village Hall Community Trust. The Iona Village Hall was awarded Building of the Year at the 2021 EAA Awards, and we were delighted to have Joanne & Katie, with the experience of having delivered this vital community asset, as client judges on this year’s panel.
Awards were presented in seven categories. Congratulations to all the winners and commended projects!
We are grateful to all of the sponsors of this year’s awards, whose support is vital to the running of the evening. Thanks to Fakro, Bauder, Torridon Consultancy, EALA Impacts, Scottish Forestry, Wood for Good, Cupa Pizarras & Laurence McIntosh for their support.
AWARD WINNERS
WINNER: SIMON SQUARE BY FRASER/LIVINGSTONE ARCHITECTS
Winner: Residential Project, Wood Award, Building of the Year.
Simon Square demonstrates how the development of tight urban brownfield sites can offer new, high-quality homes in the city, without compromising on amenity; these are apartments which are light and bright, enjoying dual and triple aspect in many rooms to harness sunlight through the day. Of particular interest is the robust choice of materials: the limewash brick exterior contrasting with the warmer cross laminated timber interior. Use of MVHR combined with high insulation levels should minimise energy required to maintain comfort, issues that are increasing urgent and important in the context of twin crisis of climate breakdown and cost of living.
The building uses cross laminated timber as both structure and for the internal finish, a first for developer-led housing in Scotland. A project of this size could have been built with a conventional timber frame, but CLT brings robustness to the construction and allows for off-site manufacture to speed up construction on site. The use of timber for internal finishes defines the character of the building, creating spaces which are calm and warm, with gentle acoustics.
Simon Square takes its place within the streetscape, challenging conventions for infill residential development in the city whilst respecting the scale and form of its neighbours. It demonstrates the commercial viability of CLT, and advances the case for domestic CLT manufacture in Scotland, an impact beyond its modest scale as a project. It is an ambitious, complex and well executed project which progresses the values of architecture – well done to all involved.
WINNER: TOLL HOUSE BY FRASER/LIVINGSTONE ARCHITECTS
Winner: Small Project
The Tollhouse stood out in the Small Project category as a visible building with a strong presence in the city. On an incredibly constrained sloping site, squeezed between a busy junction and the Water of Leith, the project delivers a new building which appears larger within, creating a new restaurant space which is intimate in scale and yet adaptable. Three separate restaurant spaces offer three contrasting experiences: the riverside terrace connects diners back to nature, the ground floor offers cosy private dining, and the upper volume is a light and airy space perched above the street looking out to all sides. On such a prominent site, there was a need for a building that would be seen in the round; the result is a striking new trapezoidal volume over the base of the existing public toilet block which it replaces. A pared back material palette focusses attention on this new form, and in retaining the existing toilet block as structure of the ground floor the project demonstrates the clear opportunities inherent in the considered reuse of existing fabric.
WINNER: GREAT TAPESTRY OF SCOTLAND GALLERY
BY PAGE\PARK ARCHITECTS
Winner: Large Project
The Great Tapestry of Scotland Gallery is a fine resolution of exhibit and building. The layout of the exhibition space allows the Great Tapestry itself to be taken in part or in whole at the pace of the observer; by breaking up the linear exhibition into a series of spaces, it encourages unexpected connections across the room, a pattern of interactions sheltered under its sculptural, unbroken roof form. The location of the building in Galashiels town centre is quite special. Following the footprint of a previous building, it projects beyond the building line to act as a central node connecting Channel Street and High Street. The design of the building makes good use of this unique condition by landing the stair at this corner, with commanding aspects over all sides of the town centre. Like many towns, Galashiels has suffered with changes in retail behaviour, and it is clear even so soon after opening that this project is helping to breathe new life into the struggling commercial heart of this important historic town.
WINNER: JOHNNIE WALKER PRINCES STREET
BY SIMPSON & BROWN
Winner: Conservation & Regeneration Award
Johnnie Walker Princes Street is a huge, highly significant and enormously complex project. It takes the old Binns/House of Fraser department store, one of many empty and at risk former retail premises on Princes Street, and introduces a landmark new use which saves it for the future. Through a combination of careful conservation and new interventions, the building is transformed; despite its scale and diversity of use, there is a striking level of clarity and consistency which carries throughout, from the new rooftop terrace to the bonded warehouse in the basement. This is a project which is impressive in the logistics of the design and the attention to detail in conception and finish, dotted throughout with moments of drama and spectacle which befit its location at the heart of the city; it enriches the story of the changing future of Princes Street.
WINNER: DOUNE CASTLE: ARDOCH BURN CROSSING
BY HISTORIC ENVIRONMENT SCOTLAND, NATIONAL INVESTMENT PROJECTS
Winner: EAA Ambassador Award
Commended: Wood Award
The Ardoch Burn Crossing at Doune Castle is both an innovative and elegant piece of bridge design. Three mass timber arches, formed from short lengths of locally sourced spruce glued and screwed off site to form a single structure, span across the burn below. This simple structure, which pushes the potential of local timber, is discreetly hidden beneath a complex and sculptural balustrade which brings a simplicity and delicacy to the overall form of the bridge. The unfinished sculptural balustrade will gently weather over time, allowing the bridge to root itself within its setting; a low-carbon, highly considered solution which touches gently into its historic and sensitive setting in the shadow of Doune Castle.
COMMENDED PROJECT: REGENT STREET BY TAP ARCHIECTS
Commended: Small Project
Regent Street and Grange Garage Studio, the other commendation in the Small Project category, share a number of themes; both challenge the conventions of residential extensions both by choosing to retain existing fabric as far as possible and by focussing their attention on small but impactful alterations which transform each client’s experience of using their home. Regent Street’s new extension is smaller than the one that it replaced. It reinvents the semi-circular profile of other historic extensions along the street through a modern material palette, and it was clear to the judges how it had transformed the homeowners’ relationship with their garden, creating outdoor spaces on both levels and freeing the family up to live and play inside and out on their own terms.
COMMENDED PROJECT: GRANGE GARAGE STUDIO
BY KONISHI GAFFNEY ARCHITECTS
Commended: Small Project
The Grange Garage studio is an exemplar of client-architect relationships, a project on which the homeowners, the architect and the craftspeople who delivered it have all left their mark. The detailing of the new timber elevation attached to the front of the existing garage effectively mediates between the scale of the house and garage, and is executed with a careful consideration of the wants and needs of the timber. The rhythm of the timber battens both horizontally and vertically and the scale of the new window bring interest and articulation to the front of the building without significant new structural works. The influence of the client as project manager is clear, and to have transformed their home so dramatically with no demolition for a relatively modest budget is a huge achievement.
COMMENDED PROJECT: GARDEN HOUSE
BY HELEN LUCAS ARCHITECTS
Commended: Residential Project
The Garden House reveals its strengths in its name; it is the relationship of the house with its garden which is particularly special. The plan form is arranged in three parts, giving varied aspects of the garden on the journey through the house, tracking the changing of the seasons beyond each window. The material character shifts too from stone to brick to timber, giving diversity and richness of material which is unusual for a single home. The house is well sized: generous without being too large. Details are crisp and the construction is finely crafted. It is a house that lives up to the beauty of its garden setting.
COMMENDED PROJECT: GREYFRIARS CHARTERIS CENTRE
BY KONISHI GAFFNEY ARCHIECTS
Commended: Large Project
A key aspect of the brief for the Charteris Centre was to open the building up to the street and highlight the richness of the community contained within; it takes a complex maze of introspective buildings and reshapes it in a transparent and accessible way. This is a complex building, which weaves together a number of existing and historic buildings into a diverse range of spaces designed to operate independently to house the rich programme of activities that the Charteris centre supports; following good conservation principles, the changes are focussed in particular areas of the plan to allow key existing spaces to retain their original shape and character. There is an attention to detail throughout in the architect’s approach, effectively unifying a range of spaces through a common material palette. New details, while not overtly symbolic, seem to resonate with the ecclesiastical nature of the historic church. The finished building is public and welcoming, and allows the Greyfriars Charteris community to deliver on the diverse programme of groups, events and activities which they support.
COMMENDED PROJECT: CABINS IN THE CITY
BY DAVID BLAIKIE ARCHITECTS
Commended: Conservation & Regeneration Award
Cabins in the City combines beauty in design and execution with careful thought for the future use of the building. It demonstrates a concern for existing fabric, seen in the detailed restoration of the stone and brick party wall, and a desire to introduce new moments of contemporary craft. Like Johnnie Walker Princes Street, it reuses an at-risk former retail unit, creating a place to live which is bright and private despite its ground floor location and feels much larger internally than the street-facing elevation suggests. The material choices bring a remarkable sense of calm within, a key ambition of the ‘urban cabin’ ethos; as an example of an increasingly common form of project, converting ground floor tenement retail units into residential use, it sets a very high bar.
COMMENDED PROJECT: LINCOLN CATHEDRAL VISITOR CENTRE
BY SIMPSON & BROWN
Commended: EAA Ambassador
The new Lincoln Cathedral Visitor Centre is a good example of a confident and assured approach to making new spaces amongst old buildings. We were particularly drawn to the rhythm and scale of the new elevation facing the cathedral gardens, and how the old and new architecture work comfortably together. New interventions are respectful of their historic context, and appear to be driven by a focus on enhancing the existing buildings whilst transforming the usage of existing outdoor spaces for visitors.






















